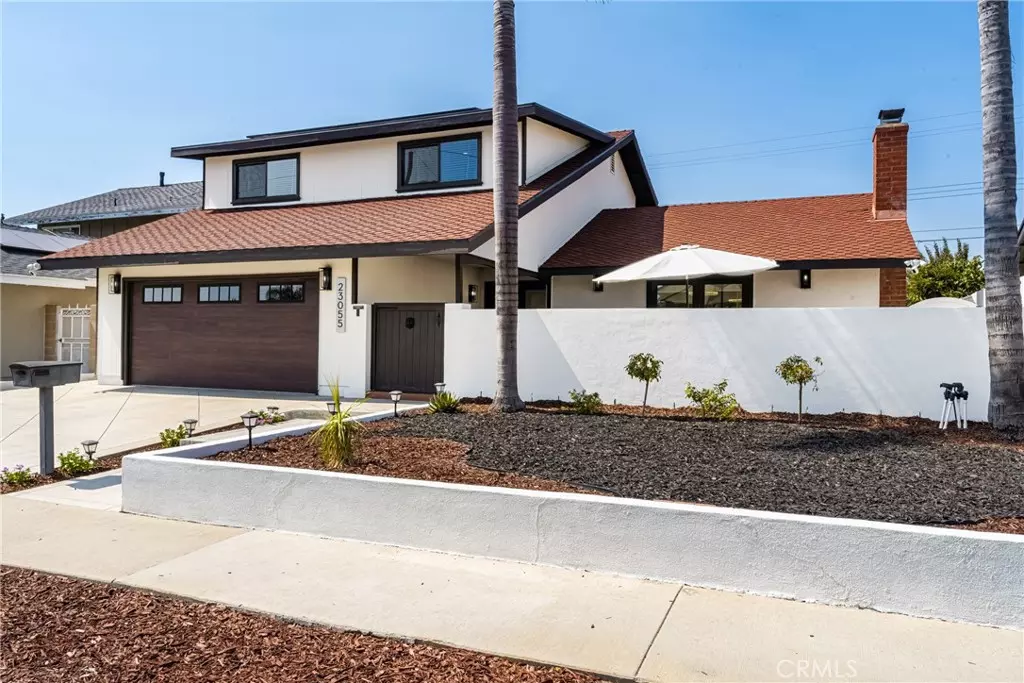$1,457,999
$1,399,999
4.1%For more information regarding the value of a property, please contact us for a free consultation.
4 Beds
2 Baths
2,185 SqFt
SOLD DATE : 10/17/2024
Key Details
Sold Price $1,457,999
Property Type Single Family Home
Sub Type Single Family Residence
Listing Status Sold
Purchase Type For Sale
Square Footage 2,185 sqft
Price per Sqft $667
Subdivision Laguna North (Ln)
MLS Listing ID PW24194180
Sold Date 10/17/24
Bedrooms 4
Full Baths 2
Construction Status Turnkey
HOA Y/N No
Year Built 1970
Lot Size 7,200 Sqft
Property Description
Welcome to your FOREVER HOME! This premier location and oversized resort-style backyard will take your breath away! Just minutes from the Irvine Spectrum, this stunning pool home showcases exceptional craftsmanship and curb appeal in a vibrant Lake Forest neighborhood. An entertainer’s dream on a sprawling 7,200 sq ft lot, you won’t find anything comparable in Irvine at this price! Thoughtfully redesigned and expanded from the builder’s original layout, it features a modified open-concept floor plan with all the bells and whistles. The renovation includes a spacious, modern kitchen and dining area, brightened by French doors opening to a scenic courtyard for effortless al fresco dining. Leathered granite counters, custom cabinetry, a swanky backsplash & high-end appliances inspire culinary creativity, while an alluring cocktail bar, large prep island w/seating & crackling fireplace set the tone for memorable meals w/family & friends. The spacious family room addition combines casual elegance with generous entertaining space, featuring soaring ceilings, cozy second fireplace, stylish lighting & sliding glass doors that open to breathtaking views of the ultimate backyard oasis for seamless indoor-outdoor living. A café-lit BBQ island with fridge & bar seating overlooks outdoor dining & multiple entertaining spaces. Gather around the firepit or relax in the sparkling pool with cascading waterfalls. This is the home where your kids & their friends will come together to play, hang out & make lasting memories. Perfect for multi-generational families, this home has two primary suites - one on the main floor with spa access & private courtyard, and another upstairs. Boasting elegant wide-plank flooring throughout, each bedroom showcases natural light & scenic views, offering the perfect blend of comfort & style. Smart home features, fully paid solar panels & E/V charger make this an energy-efficient & tech-savvy home. Additional upgrades over the past 4 years include Hvac & furnace w/new ducting, tankless water heater, Pex repipe throughout, dual speed pool pump, new windows & doors, light fixtures indoors & out… and much more. With so much style & function packed into one place, this home has all your needs covered! World-class shopping, dining & entertainment nearby, plus easy access to parks, walking trails & coastal beaches, yet no HOA dues, this home offers the best of Orange County living. Don't miss your chance to see this stunning property today!
Location
State CA
County Orange
Area Ls - Lake Forest South
Rooms
Main Level Bedrooms 1
Interior
Interior Features Beamed Ceilings, Breakfast Bar, Dry Bar, Open Floorplan, Recessed Lighting, Bedroom on Main Level
Heating Central
Cooling Central Air
Flooring Tile, Vinyl
Fireplaces Type Family Room, Living Room
Fireplace Yes
Appliance Dishwasher, Disposal, Gas Range, Microwave, Range Hood, Tankless Water Heater, Water To Refrigerator
Laundry Washer Hookup, Electric Dryer Hookup, Gas Dryer Hookup, In Garage
Exterior
Garage Direct Access, Door-Single, Driveway, Garage Faces Front, Garage, On Street
Garage Spaces 2.0
Garage Description 2.0
Fence Block
Pool Heated, In Ground, Private
Community Features Curbs, Street Lights, Sidewalks, Park
Utilities Available Cable Available, Electricity Available, Electricity Connected, Natural Gas Available, Natural Gas Connected, Phone Available, Sewer Connected, Water Available, Water Connected
View Y/N Yes
View Neighborhood
Porch Concrete, Enclosed, Front Porch
Parking Type Direct Access, Door-Single, Driveway, Garage Faces Front, Garage, On Street
Attached Garage Yes
Total Parking Spaces 2
Private Pool Yes
Building
Lot Description Back Yard, Front Yard, Landscaped, Near Park
Story 2
Entry Level Two
Sewer Public Sewer
Water Public
Level or Stories Two
New Construction No
Construction Status Turnkey
Schools
Elementary Schools Olivewood
Middle Schools Serrano
High Schools El Toro
School District Saddleback Valley Unified
Others
Senior Community No
Tax ID 61710105
Security Features Carbon Monoxide Detector(s),Smoke Detector(s)
Acceptable Financing Cash, Cash to New Loan, Conventional
Listing Terms Cash, Cash to New Loan, Conventional
Financing Conventional
Special Listing Condition Standard
Read Less Info
Want to know what your home might be worth? Contact us for a FREE valuation!

Our team is ready to help you sell your home for the highest possible price ASAP

Bought with Herve Duboscq • Compass

"My job is to find and attract mastery-based agents to the office, protect the culture, and make sure everyone is happy! "





