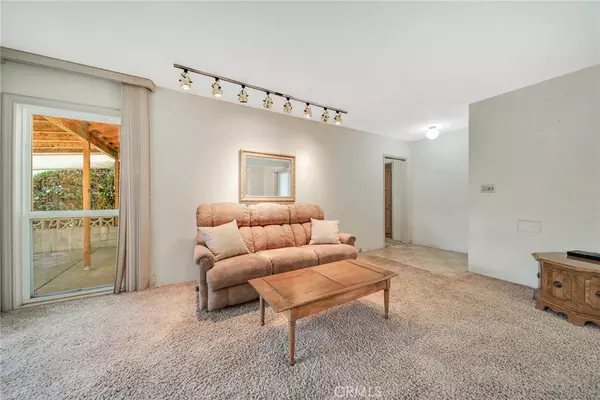$852,000
$799,500
6.6%For more information regarding the value of a property, please contact us for a free consultation.
3 Beds
2 Baths
1,254 SqFt
SOLD DATE : 10/04/2024
Key Details
Sold Price $852,000
Property Type Single Family Home
Sub Type Single Family Residence
Listing Status Sold
Purchase Type For Sale
Square Footage 1,254 sqft
Price per Sqft $679
MLS Listing ID SR24168019
Sold Date 10/04/24
Bedrooms 3
Full Baths 1
Three Quarter Bath 1
Construction Status Repairs Cosmetic
HOA Y/N No
Year Built 1952
Lot Size 8,067 Sqft
Property Description
Welcome to this inviting 3-bedroom, 2-bathroom home nestled on a quiet street in Mission Hills. This well-maintained residence offers 1,254 sq ft and is situated on a generous 8,000+ sq ft lot. Covered front porch leads to the entry. This sunlight filled home offers dual pane windows throughout, and dual pane sliding glass doors in the inviting living room and breakfast nook that lead to a spacious covered patio—perfect for indoor-outdoor living. Move-in-ready with lots of potential to create your vision and add a designer touch. The detached 2-car garage provides ample storage, while the expansive backyard is a private oasis with a lush green lawn, vibrant flowers, and a fruitful citrus tree. Imagine adding a sparkling pool to complete your dream outdoor space. Gated yard with possible RV parking. Located close to shopping, dining, recreational facilities, and with easy access to the 405, 118, and 5 freeways, this home offers convenience and endless possibilities. Don't miss the chance to make this gem your own!
Location
State CA
County Los Angeles
Area Mhl - Mission Hills
Zoning LAR1
Rooms
Main Level Bedrooms 3
Interior
Interior Features Built-in Features, Breakfast Area, Ceiling Fan(s), Pantry, Tile Counters, Track Lighting, Attic, Galley Kitchen
Heating Central
Cooling Central Air
Flooring Carpet, Tile, Vinyl, Wood
Fireplaces Type None
Fireplace No
Appliance Dishwasher, Disposal, Gas Range, Range Hood
Laundry Washer Hookup, In Kitchen
Exterior
Garage Concrete, Door-Single, Driveway, Garage Faces Front, Garage, Gated, Side By Side
Garage Spaces 2.0
Garage Description 2.0
Fence Block, Wrought Iron
Pool None
Community Features Curbs, Street Lights, Sidewalks
View Y/N No
View None
Porch Concrete, Covered, Front Porch, Open, Patio
Parking Type Concrete, Door-Single, Driveway, Garage Faces Front, Garage, Gated, Side By Side
Attached Garage No
Total Parking Spaces 2
Private Pool No
Building
Lot Description Back Yard, Front Yard, Lawn, Landscaped, Rectangular Lot, Yard
Story 1
Entry Level One
Foundation Raised
Sewer Public Sewer
Water Public
Architectural Style Traditional
Level or Stories One
New Construction No
Construction Status Repairs Cosmetic
Schools
Elementary Schools Other
Middle Schools Porter
High Schools Kennedy
School District Los Angeles Unified
Others
Senior Community No
Tax ID 2649008008
Acceptable Financing Cash, Cash to New Loan, Conventional
Listing Terms Cash, Cash to New Loan, Conventional
Financing Conventional
Special Listing Condition Standard, Trust
Read Less Info
Want to know what your home might be worth? Contact us for a FREE valuation!

Our team is ready to help you sell your home for the highest possible price ASAP

Bought with Beti Abedian • JohnHart Real Estate

"My job is to find and attract mastery-based agents to the office, protect the culture, and make sure everyone is happy! "






