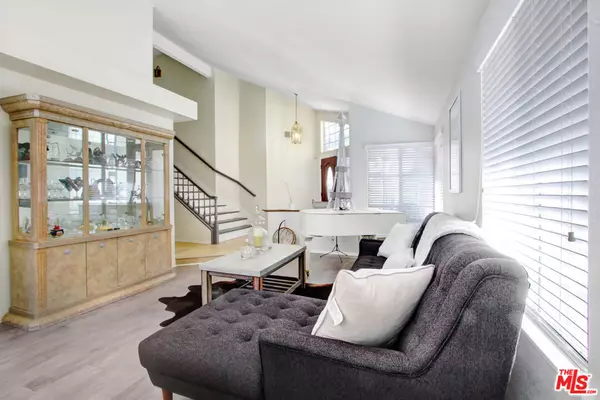$849,000
$849,000
For more information regarding the value of a property, please contact us for a free consultation.
4 Beds
3 Baths
2,148 SqFt
SOLD DATE : 09/27/2024
Key Details
Sold Price $849,000
Property Type Single Family Home
Sub Type Single Family Residence
Listing Status Sold
Purchase Type For Sale
Square Footage 2,148 sqft
Price per Sqft $395
MLS Listing ID 24427722
Sold Date 09/27/24
Bedrooms 4
Full Baths 3
Condo Fees $130
HOA Fees $130/mo
HOA Y/N Yes
Year Built 1988
Lot Size 6,451 Sqft
Property Description
Welcome to this 4 bedroom, 3 bath home, located in the "NORTH UPLAND MOUNTAIN VIEW PARK COMMUNITY." This home boast, an inviting curb appeal, with grassy landscape, quiet street setting near the picturesque foothills. Once you enter the home, you are welcomed with cathedral ceiling, an open floor plan, lots of natural light, with custom engineer wood flooring. Remodeled spacious kitchen, equipped with a wine fridge, opens up to dinning room area, and family room complete with a cozy fireplace. There is a bedroom and bathroom downstairs, for guests, or your college child that wants privacy. There is also a laundry area downstairs, that leads to your 3 CAR GARAGE. You can park your cars in the garage and have enough space to make the 3rd garage area, a gym, or the "MAN CAVE." The custom stairs leads you to the primary suite upstairs, that has 2 walk-in closets, fireplace, en-suite bath with double sinks and a spa-size tub. There is a total of 3 bedrooms upstairs. This community is part of an HOA that offers access to 2 heated swimming pools & spas, 2 tennis courts, volleyball & basketball courts, BBQ/Picnic Area. This home is located in the Coveted Pepper Tree Elementary School District. This is a contingent sale, seller is looking for a replacement home.
Location
State CA
County San Bernardino
Area 690 - Upland
Interior
Interior Features Ceiling Fan(s)
Heating Central
Cooling Central Air
Flooring Tile, Vinyl, Wood
Fireplaces Type Family Room, Primary Bedroom
Furnishings Unfurnished
Fireplace Yes
Appliance Dishwasher, Disposal, Microwave, Dryer, Washer
Laundry Inside
Exterior
Garage Door-Multi, Driveway, Garage
Pool Community
Community Features Pool
View Y/N No
View None
Parking Type Door-Multi, Driveway, Garage
Total Parking Spaces 3
Private Pool No
Building
Story 2
Entry Level Two
Architectural Style Traditional
Level or Stories Two
New Construction No
Others
Senior Community No
Tax ID 1004122150000
Financing Cash,Conventional,Cal Vet Loan,FHA,VA
Special Listing Condition Standard
Read Less Info
Want to know what your home might be worth? Contact us for a FREE valuation!

Our team is ready to help you sell your home for the highest possible price ASAP

Bought with Chandra K. Doshi • Smart Realtors

"My job is to find and attract mastery-based agents to the office, protect the culture, and make sure everyone is happy! "






