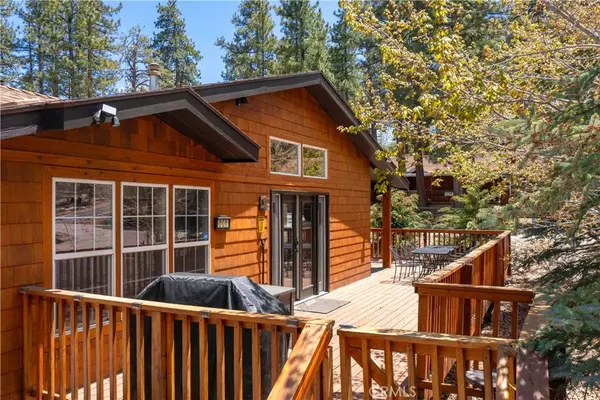$857,500
$925,000
7.3%For more information regarding the value of a property, please contact us for a free consultation.
4 Beds
2 Baths
2,544 SqFt
SOLD DATE : 09/18/2024
Key Details
Sold Price $857,500
Property Type Manufactured Home
Sub Type Manufactured On Land
Listing Status Sold
Purchase Type For Sale
Square Footage 2,544 sqft
Price per Sqft $337
MLS Listing ID RW24098406
Sold Date 09/18/24
Bedrooms 4
Full Baths 2
HOA Y/N No
Year Built 2003
Lot Size 10,036 Sqft
Property Description
1031 Exchange? Loan may be assumable at 4.5% with qualified buyer! Outstanding investment opportunity with a proven rental income history. Situated in the desirable Alpine Woods area of Fox Farm in Big Bear, this beautiful single-story home occupies a spacious level corner lot, nestled among tall pines that afford both privacy & shade. This roomy retreat boasts a generous floor plan with a spacious kitchen, vaulted ceilings, 4 large comfortable bedrooms, multiple dining & entertaining areas, great natural light, and all the modern creature comforts you desire. You’ll feel spoiled in the sprawling master suite! Entertain family & friends both inside & out. Cozy up the fireplace in the big family room off the kitchen or play with family & friends in the game room. You’ll appreciate direct access to the garage via the laundry room. Outside, you’ll love spending time under the pergola at the picnic table by the fire pit or enjoying the hot tub. With both front and rear decking, there’s plenty of space to relax. The backyard is fantastic for kids & pets. There’s also ample parking for your guests & your toys. Ideally located near both ski resorts, overflow parking lots, shopping & dining, everything feels just around the corner. Designed & built to be highly efficient, this home is not just a residence; it’s a retreat with significant income potential. Schedule a showing & inquire about loan assumption details today!
Location
State CA
County San Bernardino
Area Foxf - Fox Farm
Zoning BV/RS
Rooms
Main Level Bedrooms 4
Interior
Interior Features Beamed Ceilings, Pantry, Bedroom on Main Level, Primary Suite
Heating Central, Forced Air, Natural Gas
Cooling None
Fireplaces Type Family Room, Primary Bedroom
Fireplace Yes
Appliance Gas Cooktop, Disposal, Gas Range, Refrigerator, Dryer, Washer
Laundry Washer Hookup, Gas Dryer Hookup, Laundry Room
Exterior
Garage Concrete, Driveway
Garage Spaces 2.0
Garage Description 2.0
Pool None
Community Features Lake, Mountainous
Utilities Available Cable Available, Electricity Connected, Natural Gas Connected, Sewer Available, Water Available
View Y/N Yes
View Neighborhood, Trees/Woods
Roof Type Composition
Parking Type Concrete, Driveway
Attached Garage Yes
Total Parking Spaces 2
Private Pool No
Building
Lot Description Level
Story 1
Entry Level One
Sewer Public Sewer
Water Public
Architectural Style Custom
Level or Stories One
New Construction No
Schools
School District Bear Valley Unified
Others
Senior Community No
Tax ID 2328443080000
Acceptable Financing Cash to New Loan
Listing Terms Cash to New Loan
Financing Cash
Special Listing Condition Standard
Read Less Info
Want to know what your home might be worth? Contact us for a FREE valuation!

Our team is ready to help you sell your home for the highest possible price ASAP

Bought with Crisann Conroy • VIP Premier Realty Corp

"My job is to find and attract mastery-based agents to the office, protect the culture, and make sure everyone is happy! "






