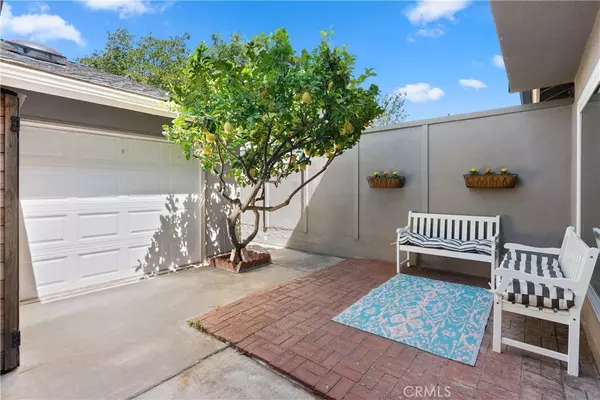$762,000
$725,000
5.1%For more information regarding the value of a property, please contact us for a free consultation.
3 Beds
2 Baths
1,250 SqFt
SOLD DATE : 08/19/2024
Key Details
Sold Price $762,000
Property Type Single Family Home
Sub Type Single Family Residence
Listing Status Sold
Purchase Type For Sale
Square Footage 1,250 sqft
Price per Sqft $609
Subdivision Fairgreen (Frgn)
MLS Listing ID PW24130369
Sold Date 08/19/24
Bedrooms 3
Full Baths 1
Half Baths 1
Condo Fees $422
Construction Status Turnkey
HOA Fees $422/mo
HOA Y/N Yes
Year Built 1964
Lot Size 1,799 Sqft
Property Description
Welcome to 6772 Champagne Circle, a charming single family home nestled in the highly desirable Fairgreen community of Yorba Linda. This 3 bedroom, 2 bathroom home offers an exceptional blend of comfort and style with modern amenities. Step inside and be greeted by luxury vinyl flooring that spans the entire main level, providing a sleek and contemporary feel. The open concept living area seamlessly connects the kitchen, family room, and dining area. The beautiful kitchen boasts granite countertops, a tumbled travertine backsplash, wood cabinets, and stainless-steel appliances. Adjacent to the kitchen, the family room and dining area offer ample space for relaxation and gatherings. A conveniently located powder room on the main level features granite counters and recessed lighting. Upstairs, you’ll find all three bedrooms and a full bathroom with shower-in-tub with a stylish subway tile backsplash. The primary bedroom is a spacious retreat, complete with a good-sized closet featuring built-in organizers. Outside, the private enclosed patio offers a serene space for outdoor relaxation or dining, surrounded by newer vinyl fencing. The detached two-car garage is a standout feature, with a dual-sided door that opens on either side for easy access. Inside the garage, you'll find a workbench, extra sockets, and an added sub panel, making it an ideal space for DIY projects or hobbies. The back side of the garage opens into your private courtyard secured by a metal door entry and framed around a very productive lemon tree. The courtyard also includes a built-in shed for additional storage needs and an oversized laundry room, which provides extra convenience and storage space. This home has been meticulously maintained and thoughtfully updated, featuring new Pex piping throughout, updated windows, a newer roof, and newer paint throughout. This home is FHA/VA approved and offers the perfect blend of modern living in one of Yorba Linda’s most sought-after neighborhoods in the award-winning Placentia-Yorba Linda School District, close to many parks, dining and entertainment. Top schools include Glenknoll Elementary, Bernardo Yorba Middle School and Esperanza High School.
Location
State CA
County Orange
Area 85 - Yorba Linda
Rooms
Other Rooms Shed(s)
Interior
Interior Features Granite Counters, Open Floorplan, Recessed Lighting, All Bedrooms Up
Heating Central
Cooling Central Air
Flooring Carpet, Vinyl
Fireplaces Type None
Fireplace No
Appliance Built-In Range, Dishwasher, Gas Cooktop, Disposal, Microwave, Water Heater
Laundry Inside, Laundry Room
Exterior
Garage Door-Multi, Garage
Garage Spaces 2.0
Garage Description 2.0
Fence Vinyl, Wrought Iron
Pool Association
Community Features Curbs, Street Lights, Suburban, Sidewalks
Utilities Available Cable Available, Electricity Connected, Natural Gas Connected, Phone Available, Sewer Connected, Water Connected
Amenities Available Clubhouse, Sport Court, Outdoor Cooking Area, Barbecue, Picnic Area, Playground, Pool, Spa/Hot Tub, Tennis Court(s)
View Y/N No
View None
Porch Concrete, Enclosed, Patio
Parking Type Door-Multi, Garage
Attached Garage No
Total Parking Spaces 2
Private Pool No
Building
Lot Description 0-1 Unit/Acre
Story 2
Entry Level Two
Sewer Public Sewer
Water Public
Architectural Style Patio Home
Level or Stories Two
Additional Building Shed(s)
New Construction No
Construction Status Turnkey
Schools
Elementary Schools Glen Knoll
Middle Schools Bernardo Yorba
High Schools Esperanza
School District Placentia-Yorba Linda Unified
Others
HOA Name Fairgreen
Senior Community No
Tax ID 34989503
Acceptable Financing Cash, Cash to New Loan, Conventional, FHA, VA Loan
Listing Terms Cash, Cash to New Loan, Conventional, FHA, VA Loan
Financing Conventional
Special Listing Condition Standard
Read Less Info
Want to know what your home might be worth? Contact us for a FREE valuation!

Our team is ready to help you sell your home for the highest possible price ASAP

Bought with Steve Grippi • Douglas Elliman of California

"My job is to find and attract mastery-based agents to the office, protect the culture, and make sure everyone is happy! "






