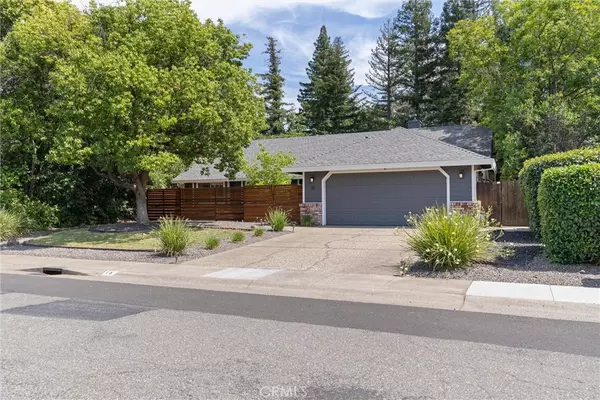$535,000
$539,000
0.7%For more information regarding the value of a property, please contact us for a free consultation.
3 Beds
2 Baths
2,001 SqFt
SOLD DATE : 08/12/2024
Key Details
Sold Price $535,000
Property Type Single Family Home
Sub Type Single Family Residence
Listing Status Sold
Purchase Type For Sale
Square Footage 2,001 sqft
Price per Sqft $267
MLS Listing ID SN24123623
Sold Date 08/12/24
Bedrooms 3
Full Baths 2
Condo Fees $29
Construction Status Turnkey
HOA Fees $29/mo
HOA Y/N Yes
Year Built 1989
Lot Size 9,583 Sqft
Property Description
Tired of reading a volume of verbage created by AI? Let's just focus on the highlights of this property: Well cared for home in an established neighborhood. Wide streets, mature trees. The owner has tastefully updated the home inside and out. Redwood privacy fence front and back, professionally landscaped backyard with pavers, trex decking, soothing fountain, all contribute to the private feel. Hot springs spa and a large shed (with power) are included. The interior has an open floor plan, built in cabinets and electric fireplace in the family room, remodeled kitchen with large walk-in pantry, spacious main bedroom with an adjoining office/den. HVAC and duct work new approx 8 years ago w/smart thermostat. Reverse osmosis (Culligans water filter) system is owned. Whole house inspection report and roof clearance on file.
Location
State CA
County Butte
Zoning PDR1
Rooms
Other Rooms Shed(s)
Main Level Bedrooms 3
Interior
Interior Features Built-in Features, Ceiling Fan(s), Cathedral Ceiling(s), Separate/Formal Dining Room, Eat-in Kitchen, Granite Counters, Quartz Counters, Storage
Heating Central
Cooling Central Air, Whole House Fan, Attic Fan
Flooring Bamboo, Carpet, Laminate
Fireplaces Type Electric, Living Room
Fireplace Yes
Appliance Dishwasher, Electric Range, Disposal, Microwave, Water Softener
Laundry Laundry Room
Exterior
Garage Spaces 2.0
Garage Description 2.0
Fence Cross Fenced, Good Condition
Pool None
Community Features Biking, Storm Drain(s), Sidewalks, Park
Amenities Available Other
View Y/N Yes
View Neighborhood
Roof Type Composition
Porch See Remarks
Attached Garage Yes
Total Parking Spaces 2
Private Pool No
Building
Lot Description Near Park, Sprinklers Timer, Sprinkler System
Story 1
Entry Level One
Foundation Slab
Sewer Public Sewer
Water Public
Architectural Style Traditional
Level or Stories One
Additional Building Shed(s)
New Construction No
Construction Status Turnkey
Schools
School District Chico Unified
Others
HOA Name Almond Creek
Senior Community No
Tax ID 002130015000
Security Features Smoke Detector(s)
Acceptable Financing Submit
Listing Terms Submit
Financing Cash
Special Listing Condition Standard
Read Less Info
Want to know what your home might be worth? Contact us for a FREE valuation!

Our team is ready to help you sell your home for the highest possible price ASAP

Bought with Giovanna Chiotti • Re/Max of Chico

"My job is to find and attract mastery-based agents to the office, protect the culture, and make sure everyone is happy! "






