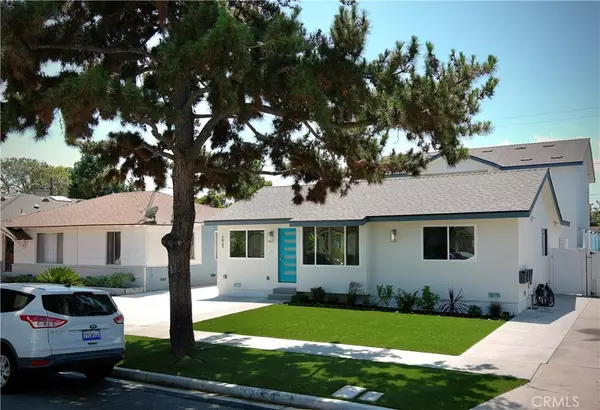$2,000,000
$2,000,000
For more information regarding the value of a property, please contact us for a free consultation.
9 Beds
6 Baths
3,730 SqFt
SOLD DATE : 08/08/2024
Key Details
Sold Price $2,000,000
Property Type Multi-Family
Sub Type Triplex
Listing Status Sold
Purchase Type For Sale
Square Footage 3,730 sqft
Price per Sqft $536
Subdivision Crest Gardens (Crst)
MLS Listing ID RS24149101
Sold Date 08/08/24
Bedrooms 9
Full Baths 6
Construction Status Turnkey
HOA Y/N No
Year Built 1944
Lot Size 5,375 Sqft
Property Description
3 incredible homes on one lot! * 2 new 3 bedroom, 2 bathroom homes in the rear of the lot with 1,200 sq. ft. of open living space each, built with 9 ft. ceilings * Front home was stripped to the studs inside and out for a like new remodel, open concept floor plan that now totals 1,330 sq. ft. * heavy duty vinyl windows * All bathroom and shower tile installed on 1" thick floated cement walls and using Hansgrohe valves * Large solar system on each rear house * Level 2 EV charger outlets on all houses * Designed to be as low maintenance and energy efficient as possible with windows that exceed the energy code, solar panels, all new cement, artificial turf with just a small planter for very little water usage, heat pump central A/C and heat with inverter compressor, all led lighting, extra insulation, condensing tankless Water heater in front home and hybrid heat pump water heaters in rear homes, cool plus shingles, This is not going to be on the market long. * New construction with the extras and all under a 15 GRM!
Location
State CA
County Los Angeles
Area 21 - Crest Gardens, Mayfair, Signature
Zoning LKR1*
Rooms
Main Level Bedrooms 9
Interior
Interior Features Breakfast Bar, Balcony, Block Walls, Ceiling Fan(s), High Ceilings, Open Floorplan, Pantry, Quartz Counters, Recessed Lighting, Primary Suite, Walk-In Closet(s)
Heating Central
Cooling Central Air
Fireplaces Type None
Fireplace No
Appliance Dishwasher, ENERGY STAR Qualified Water Heater, Electric Range, Electric Water Heater, Free-Standing Range, Disposal, Gas Range, Gas Water Heater, Microwave, Tankless Water Heater, Water Heater
Laundry Inside
Exterior
Garage Driveway
Pool None
Community Features Curbs, Street Lights, Suburban, Sidewalks
Utilities Available Electricity Connected, Natural Gas Connected, Sewer Connected, Water Connected
View Y/N No
View None
Roof Type Composition
Porch Concrete
Parking Type Driveway
Private Pool No
Building
Lot Description Front Yard, Sprinklers In Front, Landscaped, Sprinklers Timer, Sprinkler System
Story 2
Entry Level One,Two
Sewer Public Sewer
Water Public
Level or Stories One, Two
New Construction Yes
Construction Status Turnkey
Schools
School District Bellflower Unified
Others
Senior Community No
Tax ID 7168012017
Security Features Smoke Detector(s)
Acceptable Financing Cash, Cash to New Loan, Conventional
Listing Terms Cash, Cash to New Loan, Conventional
Financing Cash
Special Listing Condition Standard
Read Less Info
Want to know what your home might be worth? Contact us for a FREE valuation!

Our team is ready to help you sell your home for the highest possible price ASAP

Bought with BENJAMIN PEREZ • CENTURY 21 PRIMETIME REALTORS

"My job is to find and attract mastery-based agents to the office, protect the culture, and make sure everyone is happy! "






