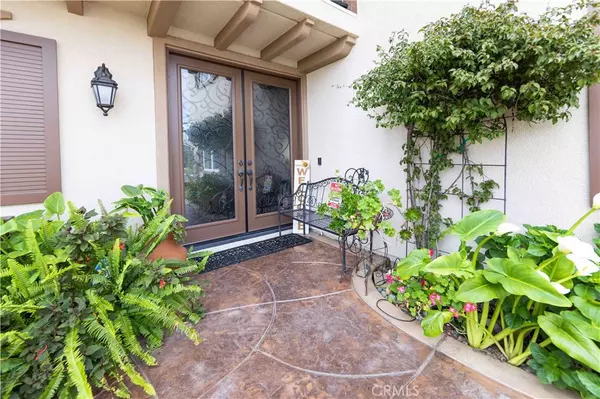$780,000
$779,900
For more information regarding the value of a property, please contact us for a free consultation.
5 Beds
3 Baths
3,689 SqFt
SOLD DATE : 06/27/2024
Key Details
Sold Price $780,000
Property Type Single Family Home
Sub Type Single Family Residence
Listing Status Sold
Purchase Type For Sale
Square Footage 3,689 sqft
Price per Sqft $211
MLS Listing ID SW24085523
Sold Date 06/27/24
Bedrooms 5
Full Baths 3
Condo Fees $27
HOA Fees $27/mo
HOA Y/N Yes
Year Built 2007
Lot Size 8,712 Sqft
Property Description
Check out this remarkable property! 35058 Bola Ct is hitting the market for the FIRST TIME, sold by the ORIGINAL OWNER! This cherished home is not just clean—it's immaculate. Boasting tasteful upgrades that elevate it above the rest, this 2007 build reflects an era when builders took pride in their craft. No cramped bedrooms here—only generously sized rooms in a thoughtfully laid-out home. With nearly 3700 square feet, this residence offers 5 bedrooms, including a convenient downstairs suite. The combination of formal living and dining spaces, along with an expansive loft/game room upstairs, ensures that this house truly "has it all". The current owners have spared no effort in maintaining this property, investing in brand new HVAC systems, a fully paid-off solar setup, an electric water heater, and even solar coverage for the heater. With a 3-car garage situated on a cul-de-sac lot, this home offers a quality of life that sets it apart. The backyard is a masterpiece, featuring a private side garden patio with custom-built fountains, a gated garden, a covered patio, a built-in BBQ, and beautifully colored and textured concrete. The downstairs bedroom even has its own double door entrance. Pictures simply don't do justice to this property—schedule a viewing and see for yourself!
Location
State CA
County Riverside
Area Srcar - Southwest Riverside County
Zoning R-1
Rooms
Main Level Bedrooms 1
Interior
Interior Features Balcony, Ceiling Fan(s), Open Floorplan, Pantry, Quartz Counters, Recessed Lighting, Bedroom on Main Level, Entrance Foyer, Loft, Primary Suite, Walk-In Pantry, Walk-In Closet(s)
Heating Central, Electric, Forced Air, Fireplace(s), High Efficiency, Heat Pump, Natural Gas, Solar
Cooling Central Air, Dual, Electric, ENERGY STAR Qualified Equipment, Gas, Heat Pump
Fireplaces Type Family Room
Fireplace Yes
Appliance Built-In Range, Dishwasher
Laundry Electric Dryer Hookup, Gas Dryer Hookup, Inside, Laundry Room
Exterior
Garage Spaces 3.0
Garage Description 3.0
Pool None
Community Features Gutter(s), Storm Drain(s), Street Lights, Suburban, Sidewalks
Amenities Available Other
View Y/N Yes
View Neighborhood
Attached Garage Yes
Total Parking Spaces 3
Private Pool No
Building
Lot Description 0-1 Unit/Acre, Cul-De-Sac
Story 2
Entry Level Two
Sewer Public Sewer
Water Public
Level or Stories Two
New Construction No
Schools
Elementary Schools Lisa J. Mails
Middle Schools Dorothy Mcelhinney
High Schools Vista Murrieta
School District Murrieta
Others
HOA Name vista del valle !!
Senior Community No
Tax ID 480480018
Acceptable Financing Cash, Cash to New Loan, Conventional, Contract, 1031 Exchange, FHA 203(b), FHA, Fannie Mae, Freddie Mac, Government Loan, Submit, VA Loan
Listing Terms Cash, Cash to New Loan, Conventional, Contract, 1031 Exchange, FHA 203(b), FHA, Fannie Mae, Freddie Mac, Government Loan, Submit, VA Loan
Financing VA
Special Listing Condition Standard
Read Less Info
Want to know what your home might be worth? Contact us for a FREE valuation!

Our team is ready to help you sell your home for the highest possible price ASAP

Bought with Kelly Luu • Keller Williams San Diego Metro

"My job is to find and attract mastery-based agents to the office, protect the culture, and make sure everyone is happy! "






