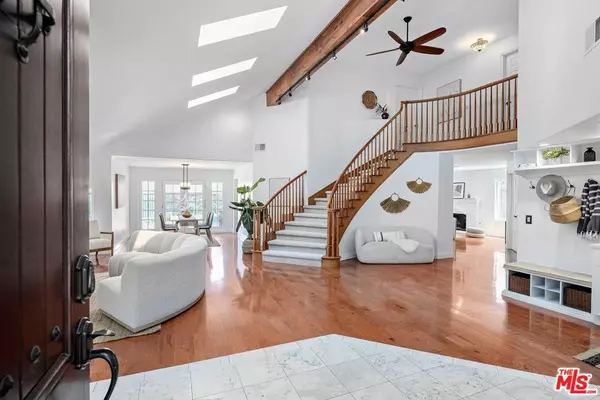$1,250,000
$1,298,000
3.7%For more information regarding the value of a property, please contact us for a free consultation.
5 Beds
4 Baths
3,140 SqFt
SOLD DATE : 06/18/2024
Key Details
Sold Price $1,250,000
Property Type Single Family Home
Sub Type Single Family Residence
Listing Status Sold
Purchase Type For Sale
Square Footage 3,140 sqft
Price per Sqft $398
MLS Listing ID 24383139
Sold Date 06/18/24
Bedrooms 5
Full Baths 4
Condo Fees $190
HOA Fees $190/mo
HOA Y/N Yes
Year Built 1984
Lot Size 6,734 Sqft
Lot Dimensions Assessor
Property Description
Quietly situated on a peaceful cul-de-sac in the hills of Santa Clarita, with soaring views of the valley and nearby hills sits 24006 Briardale, a spacious and light-filled 5BR/4BA executive home with high ceilings, newer flooring, updated kitchen and bathrooms, and private heated in-ground pool and spa. The ideal floor plan includes a formal living and dining room, family room off the open kitchen, downstairs office/bedroom plus four additional bedrooms upstairs. The primary suite looks out over the expansive views, and includes a spa-style bathroom, enormous walk-in closet, and hard surface flooring. Two additional upstairs bedrooms share an updated bathroom near the updated laundry room. The fourth upstairs bedroom suite is what really sets this one apart: with a separate exterior entrance and it's own full bathroom, this oversized space has a mini fridge and sink, and can act as an In-law suite, guest house, playroom, theater room, home office, home gym, or myriad other options. The three car garage, interior courtyard, side yard and patio, plus the fully owned solar panels and the insane views make this one special. HOA dues include use of the Community pool, playground, park, tennis, hiking trails, and more.
Location
State CA
County Los Angeles
Area New1 - Newhall 1
Zoning SCUR1
Interior
Heating Central
Cooling Central Air
Flooring Carpet, Wood
Fireplaces Type Gas
Furnishings Unfurnished
Fireplace Yes
Appliance Dishwasher, Disposal, Microwave, Refrigerator, Dryer, Washer
Laundry Laundry Room
Exterior
Garage Door-Multi, Garage
Garage Spaces 3.0
Garage Description 3.0
Pool Association, Community, Fenced, In Ground
Community Features Pool
View Y/N Yes
View Canyon, Hills, Mountain(s), Pool, Trees/Woods
Parking Type Door-Multi, Garage
Total Parking Spaces 3
Private Pool No
Building
Lot Description Lawn, Landscaped
Faces North
Story 2
Entry Level Two
Architectural Style Cape Cod
Level or Stories Two
New Construction No
Others
Senior Community No
Tax ID 2827044009
Special Listing Condition Standard
Read Less Info
Want to know what your home might be worth? Contact us for a FREE valuation!

Our team is ready to help you sell your home for the highest possible price ASAP

Bought with Justin Shore • Pinnacle Estate Properties, Inc.

"My job is to find and attract mastery-based agents to the office, protect the culture, and make sure everyone is happy! "






