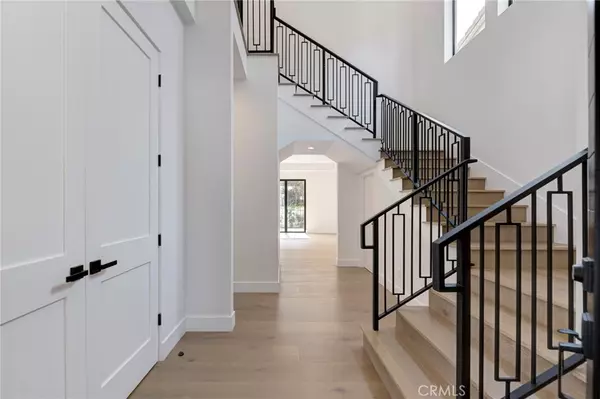$2,125,000
$2,195,000
3.2%For more information regarding the value of a property, please contact us for a free consultation.
4 Beds
5 Baths
2,631 SqFt
SOLD DATE : 06/18/2024
Key Details
Sold Price $2,125,000
Property Type Townhouse
Sub Type Townhouse
Listing Status Sold
Purchase Type For Sale
Square Footage 2,631 sqft
Price per Sqft $807
MLS Listing ID SB24045179
Sold Date 06/18/24
Bedrooms 4
Full Baths 3
Half Baths 1
Three Quarter Bath 1
HOA Y/N No
Year Built 2024
Lot Size 6,756 Sqft
Property Description
Welcome to 2012 Curtis Ave Unit B, a stunning contemporary residence offering the perfect blend of luxury and functionality. This meticulously designed property offers 4 bedrooms and 4.5 bathrooms within 2,631 square feet of modern living space. Upon entering, you are greeted with extra tall ceilings, a beautiful grand chandelier, and white oak flooring. On this floor, you'll discover an open concept floorplan, seamlessly connecting the living, dining, kitchen, entertaining, and outdoor areas. Showcasing exquisite craftsmanship, the gourmet kitchen is a culinary enthusiast's dream featuring top-of-the-line Thermador appliances, additional prep sink and quartz countertops. The living area includes a beautiful gas fireplace and opens up to a private backyard space providing the ideal setting for outdoor gatherings or relaxing evenings under the stars. Venture upstairs where all 4 bedrooms are located along with a laundry room. There are elegant built-in custom wardrobes, tall ceilings, and ensuite bathrooms with sleek porcelain showers and quartz countertops. The primary bedroom features a large walk-in closet, 10-foot ceilings, and a stunning bathroom complete with a dual vanity, luxurious soaking tub, and large standing shower. This home is equipped with modern conveniences including a central vacuum system, central heat and air conditioning, and pre-wiring for surround sound and security system. Additionally, eco-conscious features such as solar panels and water-saving fixtures contribute to sustainability and efficiency. There is an attached two-car garage with ample built in storage shelving. Enjoy access to the sought after lifestyle Redondo Beach is known for... terrific schools, great parks, fabulous shops and restaurants. Experience luxury living at its finest, where contemporary design meets unparalleled comfort and convenience.
Location
State CA
County Los Angeles
Area 151 - N Redondo Bch/Villas North
Interior
Interior Features Balcony, High Ceilings, Open Floorplan, Quartz Counters, Recessed Lighting, Storage, All Bedrooms Up, Walk-In Closet(s)
Heating Central
Cooling Central Air
Flooring Wood
Fireplaces Type Gas, Living Room
Fireplace Yes
Appliance 6 Burner Stove, Built-In Range, Freezer, Microwave, Refrigerator
Laundry Inside
Exterior
Garage Garage
Garage Spaces 2.0
Garage Description 2.0
Fence Wood
Pool None
Community Features Sidewalks
View Y/N No
View None
Porch Deck, Patio
Parking Type Garage
Attached Garage Yes
Total Parking Spaces 2
Private Pool No
Building
Lot Description 0-1 Unit/Acre
Story 2
Entry Level Two
Sewer Public Sewer
Water Public
Architectural Style Contemporary
Level or Stories Two
New Construction Yes
Schools
Elementary Schools Lincoln
Middle Schools Adams
High Schools Redondo Union
School District Redondo Unified
Others
Senior Community No
Security Features Prewired
Acceptable Financing Conventional
Green/Energy Cert Solar
Listing Terms Conventional
Financing Conventional
Special Listing Condition Standard
Read Less Info
Want to know what your home might be worth? Contact us for a FREE valuation!

Our team is ready to help you sell your home for the highest possible price ASAP

Bought with Linda Hernandez • eXp Realty of California, Inc.

"My job is to find and attract mastery-based agents to the office, protect the culture, and make sure everyone is happy! "






