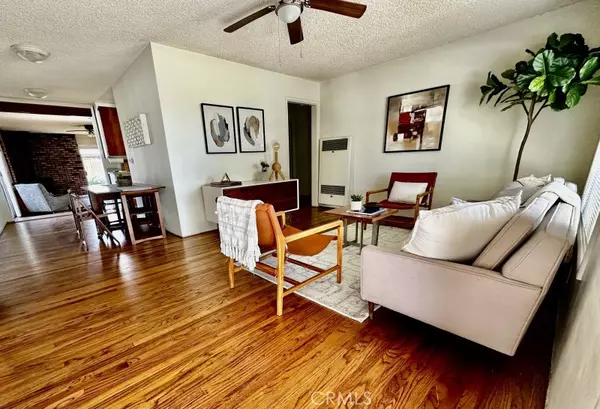$1,050,000
$995,000
5.5%For more information regarding the value of a property, please contact us for a free consultation.
3 Beds
2 Baths
1,427 SqFt
SOLD DATE : 06/17/2024
Key Details
Sold Price $1,050,000
Property Type Single Family Home
Sub Type Single Family Residence
Listing Status Sold
Purchase Type For Sale
Square Footage 1,427 sqft
Price per Sqft $735
Subdivision Los Altos/South Of Fwy (Lsf)
MLS Listing ID GD24092675
Sold Date 06/17/24
Bedrooms 3
Full Baths 2
HOA Y/N No
Year Built 1949
Lot Size 6,181 Sqft
Property Description
As far as Southern California Beach Cities go, East Long Beach is an undiscovered gem where beautiful waterfront Naples Island sits next to
exclusive and trendy Belmont Shore. Go a couple miles north, and you will be in the peaceful suburban Los Altos Village, with winding tree-lined streets and classic mid century homes. And within the Village, you will find the beautiful and historic Whaley Park, with grand older trees, winding walking paths, benches, and children learning to ride their first bikes on crisp spring mornings. Within this idyllic, family friendly neighborhood you’ll
find this newly available 3 bedroom, 2 bathroom, well maintained home. Perfect for families, this home is around the corner from award winning Minnie Gant Elementary, and less than half a mile from Cal State University Long Beach and the Los Altos Market Center which houses Target, Lazy Acres and Trader Joe's. You’ll also be conveniently close to parks, a public library, the Carpenter Performing Arts Center, Memorial Care Medical Group, LA Fitness, and an eclectic mix of shopping and dining options. Fairbrook Street is quiet and you’ll be surrounded by some of the best neighbors around. This property boasts: an oversized, detached 2 car garage, an extra long driveway and access to the backyard on both sides of the house for car, boat or RV parking, a shady backyard with a mature tree, a spacious family room that provides the perfect place to relax in front of the cozy corner fireplace, and plenty of outdoor space for entertaining. Don't miss this opportunity to make this Los Altos gem your own.
Location
State CA
County Los Angeles
Area 34 - Los Altos, X-100
Zoning LBR1N
Rooms
Main Level Bedrooms 3
Interior
Interior Features Ceiling Fan(s), Unfurnished, All Bedrooms Down, Attic, Bedroom on Main Level, Main Level Primary, Primary Suite
Heating Wall Furnace
Cooling None
Flooring Laminate, Wood
Fireplaces Type Family Room, Free Standing, Wood Burning
Fireplace Yes
Appliance Free-Standing Range, Gas Cooktop, Gas Oven, Gas Water Heater, Ice Maker, Refrigerator, Water To Refrigerator, Dryer, Washer
Laundry Washer Hookup, Electric Dryer Hookup, Gas Dryer Hookup, Inside, Laundry Room
Exterior
Garage Boat, Door-Multi, Detached Carport, Driveway, Garage, On Site, RV Potential, Workshop in Garage
Garage Spaces 2.0
Garage Description 2.0
Fence Block, Wood
Pool None
Community Features Biking, Curbs, Dog Park, Fishing, Golf, Gutter(s), Storm Drain(s), Street Lights, Suburban, Sidewalks, Water Sports, Park
Utilities Available Cable Available, Electricity Available, Electricity Connected, Natural Gas Available, Natural Gas Connected, Phone Available, Sewer Available, Sewer Connected, Water Available, Water Connected
View Y/N Yes
View Neighborhood
Roof Type Shingle
Accessibility Safe Emergency Egress from Home, Parking
Parking Type Boat, Door-Multi, Detached Carport, Driveway, Garage, On Site, RV Potential, Workshop in Garage
Attached Garage No
Total Parking Spaces 2
Private Pool No
Building
Lot Description 0-1 Unit/Acre, Back Yard, Front Yard, Lawn, Landscaped, Level, Near Park, Rectangular Lot, Walkstreet, Yard
Story 1
Entry Level One
Sewer Public Sewer
Water Public
Architectural Style Mid-Century Modern
Level or Stories One
New Construction No
Schools
Elementary Schools Minnie Gant
Middle Schools Stanford
High Schools Wilson
School District Long Beach Unified
Others
Senior Community No
Tax ID 7225018012
Security Features Carbon Monoxide Detector(s),Smoke Detector(s)
Acceptable Financing Conventional
Listing Terms Conventional
Financing Conventional
Special Listing Condition Standard, Trust
Read Less Info
Want to know what your home might be worth? Contact us for a FREE valuation!

Our team is ready to help you sell your home for the highest possible price ASAP

Bought with NONE NONE • None MRML

"My job is to find and attract mastery-based agents to the office, protect the culture, and make sure everyone is happy! "






