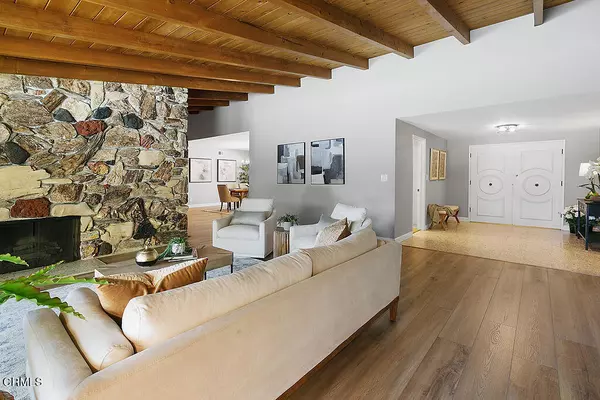$1,650,000
$1,695,000
2.7%For more information regarding the value of a property, please contact us for a free consultation.
5 Beds
4 Baths
3,796 SqFt
SOLD DATE : 06/11/2024
Key Details
Sold Price $1,650,000
Property Type Single Family Home
Sub Type Single Family Residence
Listing Status Sold
Purchase Type For Sale
Square Footage 3,796 sqft
Price per Sqft $434
Subdivision Lynn Ranch-312
MLS Listing ID V1-23101
Sold Date 06/11/24
Bedrooms 5
Full Baths 4
HOA Y/N No
Year Built 1966
Lot Size 0.597 Acres
Property Description
Stunning, highly coveted single-story residence nestled within the exclusive community of Lynn Ranch! Newly renovated in 2024 with a sleek and sophisticated design, this exceptional private estate sprawls over 4,000 square feet. enveloped by the serene natural beauty of Southern California. The residence is comprised of 5 bedrooms and 4 bathrooms. There is an ultra chic mid-century expansive Living/Great Room with a stylish natural double rock faced fireplace. New carpeting and flooring. Newly painted. Formal dine next to kitchen with convenient breakfast bar. One of the generously sized bedrooms was extended to house a library; which makes it a perfect home office or room for homeschooling. The fifth bedroom is located in the west wing making it a perfect room for guests. Formal model home with extended garage that can accommodate 4 cars and has RV side access. The property is zoned for equestrian use and there are ample trails to ride. The backyard offers ample space for you to create your own landscape desires, or to design an ADU.
Location
State CA
County Ventura
Area Tow - Thousand Oaks West
Rooms
Main Level Bedrooms 5
Interior
Interior Features Beamed Ceilings, Built-in Features, Chair Rail, Ceramic Counters, Crown Molding, Cathedral Ceiling(s), Separate/Formal Dining Room, Open Floorplan, Tile Counters, All Bedrooms Down, Bedroom on Main Level, Entrance Foyer, Jack and Jill Bath, Main Level Primary, Primary Suite, Walk-In Closet(s)
Heating Central, Forced Air
Cooling Central Air
Flooring Carpet, Laminate
Fireplaces Type Family Room, Living Room
Fireplace Yes
Appliance Built-In Range, Double Oven, Dishwasher, Refrigerator, Water Heater
Laundry Inside, Laundry Room
Exterior
Garage Direct Access, Driveway Level, Door-Single, Garage Faces Front, Garage, Oversized, RV Access/Parking
Garage Spaces 4.0
Garage Description 4.0
Fence Chain Link
Pool None
Community Features Golf, Hiking, Suburban, Park
Utilities Available Cable Connected, Natural Gas Connected, Sewer Connected, Water Connected
View Y/N Yes
View Hills, Neighborhood
Roof Type Concrete
Accessibility Accessible Doors, Accessible Hallway(s)
Porch Covered
Parking Type Direct Access, Driveway Level, Door-Single, Garage Faces Front, Garage, Oversized, RV Access/Parking
Attached Garage Yes
Total Parking Spaces 4
Private Pool No
Building
Lot Description Back Yard, Horse Property, Near Park
Faces North
Story 1
Entry Level One
Foundation Combination, Raised
Sewer Public Sewer
Water Public
Architectural Style Mid-Century Modern
Level or Stories One
Schools
Elementary Schools Madrona
Middle Schools Redwood
High Schools Thousand Oaks
Others
Senior Community No
Tax ID 6630402035
Acceptable Financing Cash, Cash to New Loan, Conventional
Horse Property Yes
Listing Terms Cash, Cash to New Loan, Conventional
Financing Cash
Special Listing Condition Standard
Read Less Info
Want to know what your home might be worth? Contact us for a FREE valuation!

Our team is ready to help you sell your home for the highest possible price ASAP

Bought with Maura Kaplan • Compass

"My job is to find and attract mastery-based agents to the office, protect the culture, and make sure everyone is happy! "






