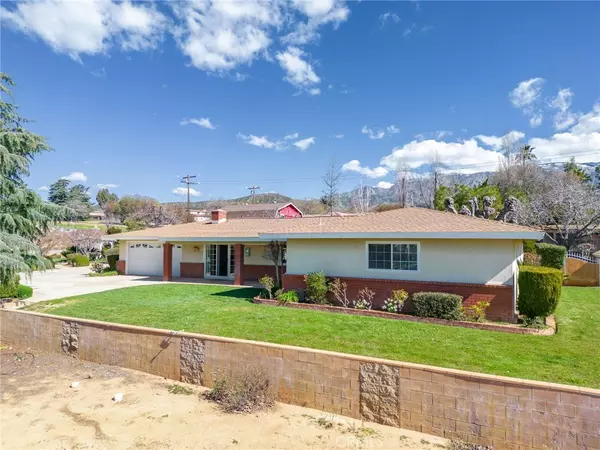$715,000
$715,000
For more information regarding the value of a property, please contact us for a free consultation.
3 Beds
2 Baths
1,856 SqFt
SOLD DATE : 05/07/2024
Key Details
Sold Price $715,000
Property Type Single Family Home
Sub Type Single Family Residence
Listing Status Sold
Purchase Type For Sale
Square Footage 1,856 sqft
Price per Sqft $385
Subdivision ,Other
MLS Listing ID EV24054944
Sold Date 05/07/24
Bedrooms 3
Full Baths 1
Three Quarter Bath 1
HOA Y/N No
Year Built 1967
Lot Size 1.120 Acres
Property Description
CHERRY VALLEY BEAUTY!! You are not going to want to miss this amazing property. This 3-bedroom, 2-bathroom home sits on a little over an acre of usable land. As you pull into the driveway through the electric gate, you are greeted with a beautiful, park-like setting. All of the landscaping has been thoughtfully arranged with an adorable gazebo right in the center. There is a 1500 square foot red barn just waiting to be used. Lots of amazing custom storage outback. You will also find a chicken coop and other outbuildings on the property. Inside you will find the interior charming and inviting. Custom kitchen cabinets with a Sub-Zero refrigerator, granite countertops, a garden window over the sink with the most amazing mountain views. A little slice of paradise awaits.
Location
State CA
County Riverside
Area 263 - Banning/Beaumont/Cherry Valley
Zoning R-A-1
Rooms
Other Rooms Barn(s), Gazebo, Outbuilding
Main Level Bedrooms 3
Interior
Interior Features Built-in Features, Brick Walls, Breakfast Area, Ceiling Fan(s), Crown Molding, Granite Counters, All Bedrooms Down, Bedroom on Main Level, Main Level Primary
Heating Central
Cooling Central Air
Flooring Carpet, Tile
Fireplaces Type Family Room, Wood Burning
Fireplace Yes
Appliance Dishwasher, Electric Cooktop, Electric Oven, Electric Water Heater, Disposal, Microwave, Refrigerator
Laundry Washer Hookup, Electric Dryer Hookup, Inside, Laundry Room
Exterior
Garage Spaces 2.0
Garage Description 2.0
Fence Block, Chain Link
Pool None
Community Features Rural
Utilities Available Cable Connected, Electricity Connected, Phone Available, See Remarks, Water Connected
View Y/N Yes
View Bluff, Mountain(s)
Roof Type Composition
Accessibility None
Porch Concrete
Attached Garage Yes
Total Parking Spaces 2
Private Pool No
Building
Lot Description 0-1 Unit/Acre, Front Yard, Lawn, Landscaped
Story 1
Entry Level One
Foundation Slab
Sewer Septic Type Unknown
Water Public
Architectural Style Mid-Century Modern
Level or Stories One
Additional Building Barn(s), Gazebo, Outbuilding
New Construction No
Schools
School District Banning Unified
Others
Senior Community No
Tax ID 401141008
Security Features Carbon Monoxide Detector(s),Security Gate,Smoke Detector(s)
Acceptable Financing Cash, Cash to New Loan, Conventional
Listing Terms Cash, Cash to New Loan, Conventional
Financing Conventional
Special Listing Condition Trust
Read Less Info
Want to know what your home might be worth? Contact us for a FREE valuation!

Our team is ready to help you sell your home for the highest possible price ASAP

Bought with SHARMAYNE HUSBANDS • Mayne Choice Realty, Inc.

"My job is to find and attract mastery-based agents to the office, protect the culture, and make sure everyone is happy! "






