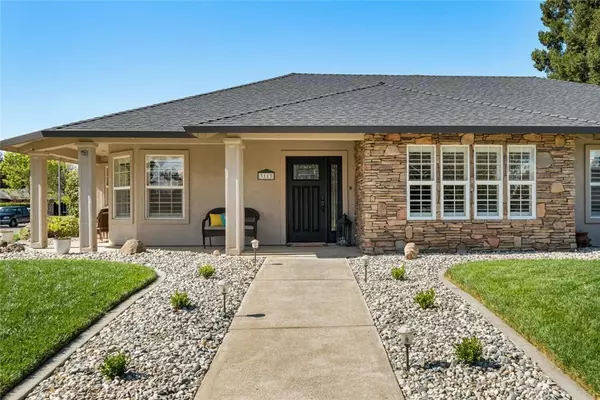$773,000
$774,500
0.2%For more information regarding the value of a property, please contact us for a free consultation.
3 Beds
3 Baths
2,642 SqFt
SOLD DATE : 04/22/2024
Key Details
Sold Price $773,000
Property Type Single Family Home
Sub Type Single Family Residence
Listing Status Sold
Purchase Type For Sale
Square Footage 2,642 sqft
Price per Sqft $292
MLS Listing ID SN24060476
Sold Date 04/22/24
Bedrooms 3
Full Baths 3
HOA Y/N No
Year Built 2001
Lot Size 10,890 Sqft
Property Description
Immerse yourself in the essence of HOME at 3113 Vicksburg Ct., where warmth and welcome await you. This wonderful one owner home for the past 22+ years is nestled in the heart of the coveted Amber Grove neighborhood, presenting eye catching curb appeal with complimentary rock accents —spanning a spacious 2,642 sq. ft. of living space and situated on a sprawling corner lot (.25 acre), this 3-bedroom, 3-bathroom home, features a split floor plan with one bed and bath positioned on the opposite side of the home, creating a perfect set up for guests and ensuring privacy and versatility for all. Step inside to discover the thoughtful details this home has to offer and feel for yourself that wonderful feeling of home, from the expansive kitchen boasting Corian counters, stainless steel appliances, plantation shutters and hardwood flooring, to the inviting family room with its gas burning stove for those cold Chico nights and sliding glass door leading to the serene back patio. Indulge in the luxury of the master suite, complete with laminate flooring, crown molding, and a spa-like bath featuring a Jacuzzi tub and large tile shower. A separate office, off the master suite, in addition to separate living and dining rooms and indoor laundry. Outside, the magic continues with your very own private oasis—a spacious covered patio with fans, a pergola for relaxation and catching up after a long day, and a sparkling pebble tech pool and hot tub surrounded by a tranquil rock waterfall and side creek areas, perfect for those summertime gatherings and endless enjoyment. Let’s just say the owners planned this perfectly, where there is plenty of space to spread out enjoy your time together and living is made easy. This home also features an attached oversized 3 car finished garage, plus potential RV parking with RV gate in addition to owned solar panels for sustainability. Conveniently located near shopping, freeway access, restaurants, coffee shops and city parks! This Amber Grove Gem offers the best of Chico living and showcases a true testament to the 22+ years of love, meticulous care, and priceless memories made here! We would love to welcome “YOU” home to 3113 Vicksburg Ct.
Location
State CA
County Butte
Rooms
Main Level Bedrooms 3
Interior
Interior Features Built-in Features, Chair Rail, Ceiling Fan(s), Crown Molding, Open Floorplan, Pantry, Recessed Lighting, Solid Surface Counters, Tile Counters, All Bedrooms Down, Main Level Primary, Walk-In Pantry, Walk-In Closet(s)
Heating Central, Fireplace(s)
Cooling Central Air, Whole House Fan
Flooring Carpet, Laminate, Wood
Fireplaces Type Family Room, Free Standing, Gas, Masonry
Fireplace Yes
Appliance Convection Oven, Double Oven, Dishwasher, Electric Cooktop, Disposal, Hot Water Circulator, Microwave, Refrigerator, Trash Compactor
Laundry Inside, Laundry Room
Exterior
Garage Spaces 3.0
Garage Description 3.0
Pool In Ground, Pebble, Private, Waterfall
Community Features Storm Drain(s), Street Lights, Sidewalks, Park
View Y/N Yes
View Neighborhood
Attached Garage Yes
Total Parking Spaces 3
Private Pool Yes
Building
Lot Description Back Yard, Corner Lot, Cul-De-Sac, Front Yard, Landscaped, Near Park, Sprinkler System
Story 1
Entry Level One
Sewer Public Sewer
Water Public
Level or Stories One
New Construction No
Schools
School District Chico Unified
Others
Senior Community No
Tax ID 006610020000
Acceptable Financing Submit
Listing Terms Submit
Financing Cash
Special Listing Condition Standard
Read Less Info
Want to know what your home might be worth? Contact us for a FREE valuation!

Our team is ready to help you sell your home for the highest possible price ASAP

Bought with Andrew Anderson • Ballou Company

"My job is to find and attract mastery-based agents to the office, protect the culture, and make sure everyone is happy! "






