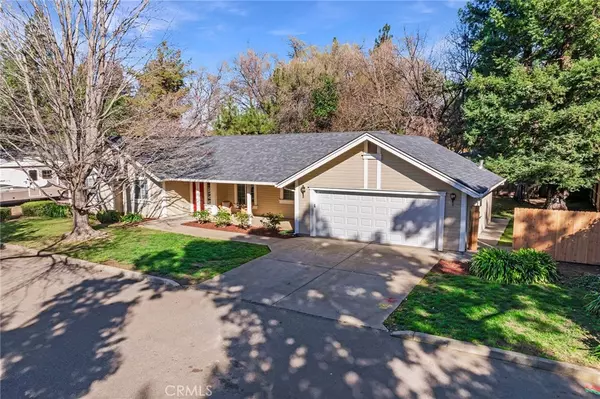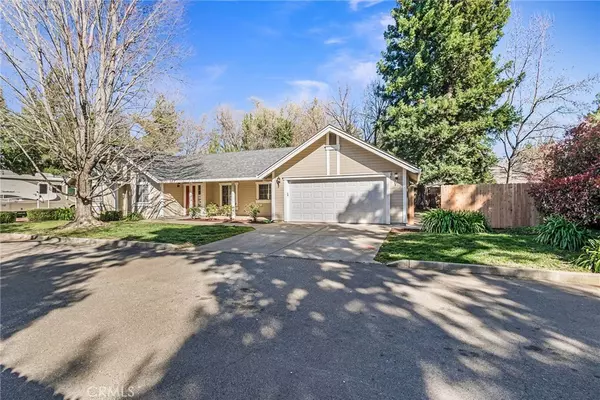$420,000
$419,000
0.2%For more information regarding the value of a property, please contact us for a free consultation.
3 Beds
2 Baths
1,447 SqFt
SOLD DATE : 04/11/2024
Key Details
Sold Price $420,000
Property Type Single Family Home
Sub Type Single Family Residence
Listing Status Sold
Purchase Type For Sale
Square Footage 1,447 sqft
Price per Sqft $290
MLS Listing ID SN24052585
Sold Date 04/11/24
Bedrooms 3
Full Baths 2
Condo Fees $40
HOA Fees $40/mo
HOA Y/N Yes
Year Built 1994
Lot Size 8,712 Sqft
Property Description
Nice location and close to shopping, schools, CSUC and downtown. This home sits on .20 of an acre and has a park like backyard. There is RV potiential and a lot of room for storage. It also sits on a private street. There is an amazing front porch where you can enjoy your morning beverage or evening beverage and you can listen to the birds chrip and watch the squirrels play. When you enter the home there is a nice entry way that opens up into the living room area with high ceilings, ceiling fan and a wood burning fireplace. The kitchen has plenty of counter space, cabinets, eating bar and a window to look out to the front yard area. The primary bedroom located near the backyard area and has high ceilings, ceiling fan, two windows, plenty of closet space and a nice primary bathroom. The primary bathroom has double sinks and a walk-in shower. The other two bedrooms face the front yard area and have ceiling fans and plenty of closet space too. There is a nice laundry room that has two exits doors, one to the backyard and one to the garage. The garage has plenty of space and two exit door, one to the backyard and one to enter the house through the laundry room. If you are looking for a nice fully fenced backyard this home has it. The fences to the right, left and front have just been replaced with new fencing. The carpet, interior paint and roof are approx. 2 1/2 years old. This is a must see property!
Location
State CA
County Butte
Rooms
Main Level Bedrooms 3
Interior
Interior Features Breakfast Bar, Ceiling Fan(s), Eat-in Kitchen, High Ceilings, Open Floorplan, Pantry, Recessed Lighting, Tile Counters, All Bedrooms Down
Heating Central
Cooling Central Air
Flooring Carpet, Tile
Fireplaces Type Living Room, Wood Burning
Fireplace Yes
Appliance Dishwasher, Disposal, Gas Oven, Refrigerator, Water Heater, Dryer, Washer
Laundry Washer Hookup, Inside, Laundry Room
Exterior
Exterior Feature Rain Gutters
Garage Concrete, Door-Single, Driveway, Garage Faces Front, Garage, RV Potential
Garage Spaces 2.0
Garage Description 2.0
Fence Wood
Pool None
Community Features Gutter(s), Street Lights
Utilities Available Electricity Connected, Sewer Connected, Water Connected
Amenities Available Call for Rules
View Y/N Yes
View Neighborhood
Roof Type Composition
Porch Concrete, Front Porch, Open, Patio
Parking Type Concrete, Door-Single, Driveway, Garage Faces Front, Garage, RV Potential
Attached Garage Yes
Total Parking Spaces 2
Private Pool No
Building
Lot Description 0-1 Unit/Acre, Sprinklers In Rear, Sprinklers In Front, Sprinkler System, Trees, Yard
Story 1
Entry Level One
Foundation Slab
Sewer Public Sewer
Water Public
Architectural Style Contemporary
Level or Stories One
New Construction No
Schools
School District Chico Unified
Others
HOA Name Cedar Trees
Senior Community No
Tax ID 043260052000
Security Features Carbon Monoxide Detector(s),Smoke Detector(s)
Acceptable Financing Submit
Listing Terms Submit
Financing FHA
Special Listing Condition Standard
Read Less Info
Want to know what your home might be worth? Contact us for a FREE valuation!

Our team is ready to help you sell your home for the highest possible price ASAP

Bought with April Howell • Keller Williams Realty Chico Area

"My job is to find and attract mastery-based agents to the office, protect the culture, and make sure everyone is happy! "






