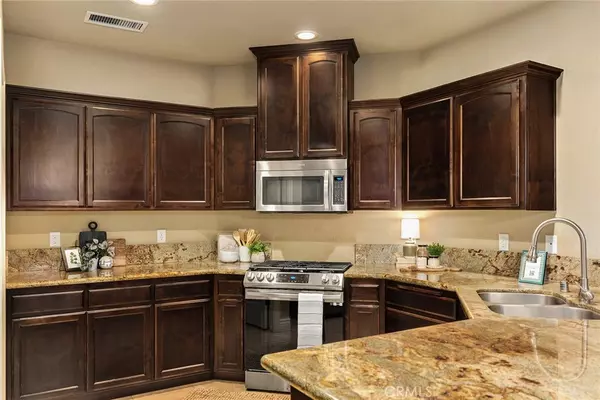$490,000
$505,000
3.0%For more information regarding the value of a property, please contact us for a free consultation.
3 Beds
2 Baths
1,580 SqFt
SOLD DATE : 04/03/2024
Key Details
Sold Price $490,000
Property Type Single Family Home
Sub Type Single Family Residence
Listing Status Sold
Purchase Type For Sale
Square Footage 1,580 sqft
Price per Sqft $310
MLS Listing ID SN24006297
Sold Date 04/03/24
Bedrooms 3
Full Baths 2
HOA Y/N No
Year Built 2015
Lot Size 4,791 Sqft
Property Description
Welcome to 2767 Levi Ln!! This beautiful 3-bedroom, 2-bathroom home harmoniously combines elegance and convenience. Located in the highly sought-after Wildwood Estates, this 1,580 sq. ft home that was constructed in 2015 is strategically situated just down the street from the renowned Upper and Lower Bidwell Park trails and Wildwood Park, offering an idyllic lifestyle for nature enthusiasts. As you approach the property you'll be greeted by custom landscaping, stained and stamped concrete, and a covered front patio plenty large for a seating area to relax and drink your morning coffee. Step into a bright and spacious living space that boasts a contemporary design, an open floor plan, vaulted ceilings, and tasteful finishes. The living spaces offer beautiful engineered wood flooring, ceiling fans to keep you comfortable, and a gorgeous and well-thought-out kitchen. The kitchen boasts a large peninsula with bartop seating, ample cabinet space for all your storage needs, stunning granite countertops, stainless steel appliances, and seamlessly flows into the dining area creating an inviting atmosphere for both everyday living and entertaining. The well-designed layout offers good-sized bedrooms, beautiful bathrooms with granite countertops, and beautiful tile flooring. The primary suite features vaulted ceilings, a large walk-in closet, and a private entrance to the covered back patio. Other features include; an indoor laundry room with both gas & electric hook-ups, a 2-car garage, a utility sink in the garage for easy clean up after your outdoor projects, an oversized open patio in the backyard, and still enough green space for your four-legged family members! The strategic location of this home ensures that all of your shopping needs are within easy reach, as well as being near great schools! This is your chance to own a beautiful home in a prime Chico location, whether you're drawn to the nearby park trails, great schools, or convenient shopping, this residence offers the perfect combination of modern living and a sought-after neighborhood. Contact us today to schedule a showing and experience the allure of this fantastic home!
Location
State CA
County Butte
Zoning R1
Rooms
Main Level Bedrooms 3
Interior
Interior Features Breakfast Bar, Tray Ceiling(s), Ceiling Fan(s), Granite Counters, High Ceilings, Open Floorplan, Storage, All Bedrooms Down, Bedroom on Main Level, Main Level Primary, Primary Suite, Walk-In Closet(s)
Heating Central
Cooling Central Air, Whole House Fan
Flooring Laminate, Tile
Fireplaces Type None
Fireplace No
Appliance Dishwasher, ENERGY STAR Qualified Appliances, ENERGY STAR Qualified Water Heater, Free-Standing Range, Disposal, Gas Oven, Gas Range, Gas Water Heater, High Efficiency Water Heater, Microwave, Refrigerator, Range Hood, Self Cleaning Oven, Vented Exhaust Fan, Water To Refrigerator, Water Heater, Dryer, Washer
Laundry Washer Hookup, Electric Dryer Hookup, Gas Dryer Hookup, Inside, Laundry Room
Exterior
Exterior Feature Lighting, Rain Gutters
Garage Direct Access, Door-Single, Driveway, Driveway Up Slope From Street, Garage Faces Front, Garage, Garage Door Opener, Paved
Garage Spaces 1.0
Garage Description 1.0
Fence Wood
Pool None
Community Features Biking, Curbs, Foothills, Gutter(s), Hiking, Horse Trails, Lake, Storm Drain(s), Street Lights, Suburban, Sidewalks, Park
Utilities Available Cable Available, Electricity Connected, Natural Gas Connected, Phone Available, Sewer Connected, Water Connected
View Y/N Yes
View Neighborhood
Roof Type Composition
Accessibility None
Porch Concrete, Covered, Open, Patio
Parking Type Direct Access, Door-Single, Driveway, Driveway Up Slope From Street, Garage Faces Front, Garage, Garage Door Opener, Paved
Attached Garage Yes
Total Parking Spaces 3
Private Pool No
Building
Lot Description Back Yard, Drip Irrigation/Bubblers, Front Yard, Sprinklers In Rear, Sprinklers In Front, Lawn, Landscaped, Near Park, Near Public Transit, Rectangular Lot, Sprinklers Timer, Sprinkler System, Sloped Up, Yard
Story 1
Entry Level One
Foundation Slab
Sewer Public Sewer
Water Public
Level or Stories One
New Construction No
Schools
School District Chico Unified
Others
Senior Community No
Tax ID 016410013000
Security Features Carbon Monoxide Detector(s),Fire Detection System,Fire Sprinkler System,Smoke Detector(s)
Acceptable Financing Cash, Cash to New Loan
Horse Feature Riding Trail
Listing Terms Cash, Cash to New Loan
Financing Conventional
Special Listing Condition Standard
Read Less Info
Want to know what your home might be worth? Contact us for a FREE valuation!

Our team is ready to help you sell your home for the highest possible price ASAP

Bought with Trisha Murphy • Power West Properties

"My job is to find and attract mastery-based agents to the office, protect the culture, and make sure everyone is happy! "






