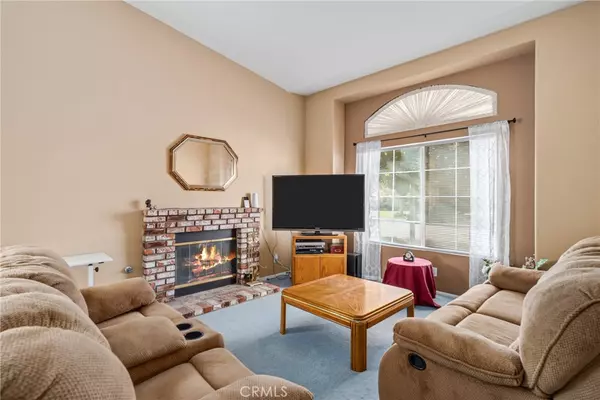$535,000
$529,900
1.0%For more information regarding the value of a property, please contact us for a free consultation.
4 Beds
2 Baths
1,727 SqFt
SOLD DATE : 03/08/2024
Key Details
Sold Price $535,000
Property Type Single Family Home
Sub Type Single Family Residence
Listing Status Sold
Purchase Type For Sale
Square Footage 1,727 sqft
Price per Sqft $309
MLS Listing ID PW23204449
Sold Date 03/08/24
Bedrooms 4
Full Baths 2
Construction Status Turnkey
HOA Y/N No
Year Built 2000
Lot Size 6,638 Sqft
Property Description
This is a lovely 4 bedroom, 2 bath single story home located in the Rancho Vista area of West Palmdale. The home features an open and well thought out floor plan that creates a spacious and inviting atmosphere. The living room boasts vaulted ceilings and a lovely fireplace, providing a comfortable and elegant focal point for the home. Adjacent to the living room, there is a formal dining area, which is perfect for hosting dinners and gatherings. The kitchen is generously sized with ample space for preparation, making it functional and practical. Next to the kitchen, there is a breakfast nook that offers a cozy spot for casual dining and quick meals. There is also access through a sliding glass door to the large backyard. The main bedroom is roomy and features high ceilings. It includes an ensuite bathroom, which provides privacy and convenience.
There are three additional spacious secondary bedrooms, one of which is notably larger, potentially suitable for a guest room, office, or playroom. The neighborhood is known for its convenient proximity to schools, shopping centers, parks, and recreational facilities. This ensures that residents have easy access to various amenities and services. The backyard is large and features a covered patio, a walking path, and a pergola, making it a great space for outdoor entertaining, relaxation, and enjoying the high desert climate. The front yard is beautifully landscaped with a large driveway. For golf and tennis enthusiasts Rancho Vista Golf Course and Country Club are within walking distance. This is a comfortable and inviting home with well-maintained indoor and outdoor spaces and access to various local amenities. It an ideal place for families or individuals looking for a well-rounded living experience in Palmdale.
Location
State CA
County Los Angeles
Area Plm - Palmdale
Zoning PDSP
Rooms
Main Level Bedrooms 4
Interior
Interior Features Breakfast Area, Ceiling Fan(s), Cathedral Ceiling(s), Eat-in Kitchen, High Ceilings, Open Floorplan, Recessed Lighting, Tile Counters, All Bedrooms Down, Bedroom on Main Level, Entrance Foyer, Main Level Primary, Primary Suite, Walk-In Closet(s)
Heating Central, Forced Air, Fireplace(s), Natural Gas
Cooling Central Air, Evaporative Cooling, Electric
Flooring Carpet, Laminate
Fireplaces Type Gas, Living Room
Fireplace Yes
Appliance Dishwasher, Free-Standing Range, Gas Range, Microwave, Water Heater
Laundry Washer Hookup, Gas Dryer Hookup, Inside, Laundry Room
Exterior
Exterior Feature Lighting
Garage Direct Access, Driveway, Garage Faces Front, Garage, Garage Door Opener
Garage Spaces 2.0
Garage Description 2.0
Fence Block, Excellent Condition
Pool None
Community Features Curbs, Storm Drain(s), Street Lights, Suburban, Sidewalks, Park
Utilities Available Electricity Connected, Natural Gas Connected, Sewer Connected, Water Connected
View Y/N No
View None
Roof Type Tile
Porch Rear Porch, Concrete, Covered, Lanai, Open, Patio
Parking Type Direct Access, Driveway, Garage Faces Front, Garage, Garage Door Opener
Attached Garage Yes
Total Parking Spaces 2
Private Pool No
Building
Lot Description Back Yard, Front Yard, Sprinklers In Front, Lawn, Level, Near Park, Near Public Transit, Sprinkler System, Street Level, Walkstreet, Yard
Story 1
Entry Level One
Foundation Slab
Sewer Public Sewer, Sewer Tap Paid
Water Public
Architectural Style Traditional
Level or Stories One
New Construction No
Construction Status Turnkey
Schools
Elementary Schools Rancho Vista
Middle Schools Hillview
High Schools Quartz Hill
School District Palmdale
Others
Senior Community No
Tax ID 3001109028
Security Features Carbon Monoxide Detector(s),Smoke Detector(s)
Acceptable Financing Cash, Cash to New Loan, FHA, VA Loan
Green/Energy Cert Solar
Listing Terms Cash, Cash to New Loan, FHA, VA Loan
Financing Conventional
Special Listing Condition Standard
Read Less Info
Want to know what your home might be worth? Contact us for a FREE valuation!

Our team is ready to help you sell your home for the highest possible price ASAP

Bought with Mayra Mathiowetz • Realty One Group Success

"My job is to find and attract mastery-based agents to the office, protect the culture, and make sure everyone is happy! "






