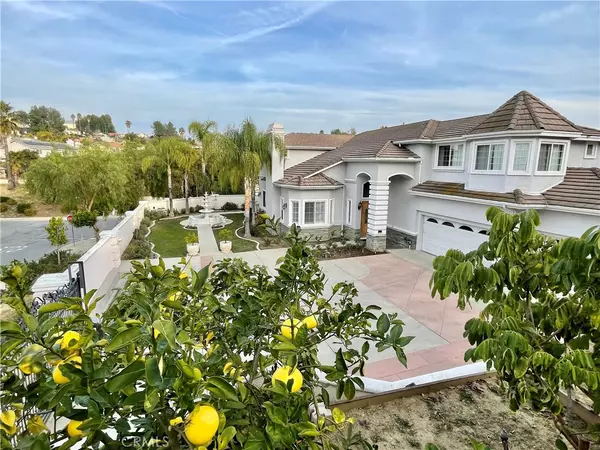$1,900,000
$1,998,000
4.9%For more information regarding the value of a property, please contact us for a free consultation.
5 Beds
5 Baths
3,259 SqFt
SOLD DATE : 02/23/2024
Key Details
Sold Price $1,900,000
Property Type Single Family Home
Sub Type Single Family Residence
Listing Status Sold
Purchase Type For Sale
Square Footage 3,259 sqft
Price per Sqft $583
MLS Listing ID AR24012101
Sold Date 02/23/24
Bedrooms 5
Full Baths 4
Half Baths 1
Construction Status Updated/Remodeled
HOA Y/N No
Year Built 1999
Lot Size 0.463 Acres
Property Description
Hard to find a newer custom-built single-family villa. It was built in 1999 and features 5 bedrooms and 4 bathrooms. Wood floors throughout the home. The entire house was repainted inside and out. The owner installed a new water gutter for the house. It also has three gardens for the house, a flower garden in the front, a love vegetable garden in the back, and a fruit garden in the side. Very quiet neighborhood, with a private gate for unique security.
Very convenient to shops, and schools, and provides easy access to the Fwy 60, Fwy57.
Location
State CA
County Los Angeles
Area 616 - Diamond Bar
Zoning LCR3800015U-R1
Rooms
Main Level Bedrooms 1
Interior
Interior Features Balcony, Block Walls, Granite Counters, High Ceilings, Pantry, Phone System, Bedroom on Main Level, Walk-In Pantry, Walk-In Closet(s)
Heating Central
Cooling Central Air, Zoned
Flooring Laminate
Fireplaces Type Living Room
Fireplace Yes
Appliance Built-In Range, Dishwasher, Electric Oven, Microwave, Water Heater
Laundry Laundry Room
Exterior
Garage Covered, Door-Multi, Garage Faces Front, Garage, Garage Door Opener, Gated, Private
Garage Spaces 3.0
Garage Description 3.0
Pool None
Community Features Hiking, Street Lights, Sidewalks, Park
Utilities Available Cable Available, Cable Connected, Electricity Available, Electricity Connected, Natural Gas Available, Natural Gas Connected, Phone Available, Phone Connected, Sewer Available, Sewer Connected, Water Available, Water Connected
View Y/N Yes
View City Lights, Mountain(s)
Accessibility Parking
Parking Type Covered, Door-Multi, Garage Faces Front, Garage, Garage Door Opener, Gated, Private
Attached Garage Yes
Total Parking Spaces 3
Private Pool No
Building
Lot Description Corner Lot, Drip Irrigation/Bubblers, Front Yard, Garden, Greenbelt, Sprinklers In Rear, Sprinklers In Front, Lawn, Near Park, Sprinklers Timer, Sprinkler System
Story 2
Entry Level Two
Sewer Public Sewer
Water Public
Level or Stories Two
New Construction No
Construction Status Updated/Remodeled
Schools
School District Pomona Unified
Others
Senior Community No
Tax ID 8701018045
Security Features Prewired,Security System,Carbon Monoxide Detector(s),Fire Detection System,Security Gate,24 Hour Security,Smoke Detector(s),Security Lights
Acceptable Financing Cash to Existing Loan
Listing Terms Cash to Existing Loan
Financing Cash
Special Listing Condition Standard
Read Less Info
Want to know what your home might be worth? Contact us for a FREE valuation!

Our team is ready to help you sell your home for the highest possible price ASAP

Bought with Qiaohan Meng • Infinite Sun Realty

"My job is to find and attract mastery-based agents to the office, protect the culture, and make sure everyone is happy! "






