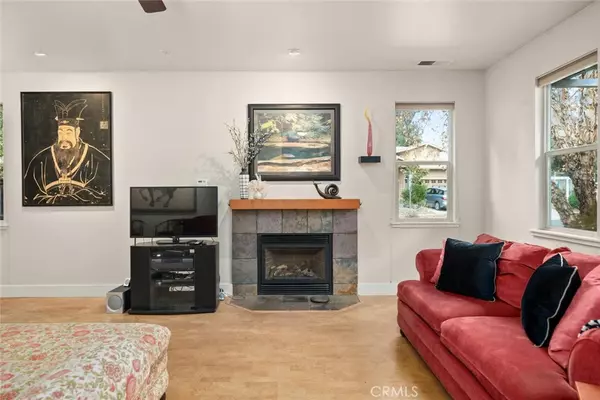$475,000
$469,000
1.3%For more information regarding the value of a property, please contact us for a free consultation.
3 Beds
2 Baths
1,677 SqFt
SOLD DATE : 12/19/2023
Key Details
Sold Price $475,000
Property Type Single Family Home
Sub Type Single Family Residence
Listing Status Sold
Purchase Type For Sale
Square Footage 1,677 sqft
Price per Sqft $283
MLS Listing ID SN23211466
Sold Date 12/19/23
Bedrooms 3
Full Baths 2
Construction Status Termite Clearance,Turnkey
HOA Y/N No
Year Built 2009
Lot Size 5,662 Sqft
Property Description
This neighborhood is tucked away and welcoming once you drive into it! Craftsman home built by the craftsman Pat Conroy in 2009, this charming home is now available for the 1st time since it was bought by the owners. The front porch is the perfect place to enjoy the neighbor views and neighbors walking by- while there myself helping the owner getting ready to market I've met several of them! They called this owner the Mayor of River Wood, its a tight knit community that watches out for each other! Go ahead and walk through the front door and you'll see what the fuss is all about with this design, it's open and filled with light from all the windows, yet with it's corner location is feels private! The window over the kitchen sink just looks out to the backyard and over the fence the tree tops of the neighborhood park! You'll also immediately notice the cork floors!! I personally have these floors and they are easy to walk on, forgiving with crumbs and dust bunnies! The open concept lets you see front to back and allows the gas fireplace to heat the area if you want!
The bedrooms are separated with the primary suite up front, it has 2 walk in closets and extra storage built into the bedroom and bathroom. Off the back den ( where you can relax with your coffee) are the other 2 bedrooms, one has a Murphy bed and the other is custom set up with large built in desk and bookshelves!
You'll love the wide open kitchen and it's granite counters- loads of storage and pull out drawers in the wall pantry- the kitchen bar allows the cook to see all the action happening in every room and the backyard.
With the alley access for the garage- it's tucked behind and gives you extra privacy. The covered breezeway connecting the garage and home give you an extra patio, don't miss the area beside the garage for storage and it's double gates are so convenient!
With OWNED SOLAR helping out with the monthly expenses, you're going to love this charming craftsman home!
Location
State CA
County Butte
Zoning R1
Rooms
Main Level Bedrooms 3
Interior
Interior Features Breakfast Bar, Ceiling Fan(s), Separate/Formal Dining Room, Granite Counters, All Bedrooms Down, Bedroom on Main Level, Main Level Primary, Walk-In Closet(s)
Heating Central, Forced Air
Cooling Central Air, Electric
Flooring See Remarks
Fireplaces Type Gas, Living Room
Fireplace Yes
Appliance Built-In Range, Dishwasher, Gas Range, Refrigerator, Range Hood, Water To Refrigerator, Dryer, Washer
Laundry Washer Hookup, Laundry Room
Exterior
Exterior Feature Rain Gutters
Garage Driveway Level, Door-Single, Garage, Garage Faces Rear
Garage Spaces 2.0
Garage Description 2.0
Fence Average Condition, Wood
Pool None
Community Features Curbs, Gutter(s), Storm Drain(s), Street Lights, Sidewalks, Urban
Utilities Available Cable Available, Electricity Connected, Natural Gas Connected, Sewer Connected, Water Connected
View Y/N Yes
View Neighborhood
Roof Type Composition
Accessibility Low Pile Carpet
Porch Concrete, Covered, Front Porch, Patio
Attached Garage No
Total Parking Spaces 2
Private Pool No
Building
Lot Description 6-10 Units/Acre, Back Yard, Corner Lot, Drip Irrigation/Bubblers, Front Yard, Sprinklers In Rear, Sprinklers In Front, Lawn, Landscaped, Level, Rectangular Lot, Sprinklers Timer, Sprinkler System
Story 1
Entry Level One
Foundation Slab
Sewer Public Sewer
Water Public
Architectural Style Craftsman
Level or Stories One
New Construction No
Construction Status Termite Clearance,Turnkey
Schools
School District Chico Unified
Others
Senior Community No
Tax ID 042810013000
Security Features Carbon Monoxide Detector(s),Smoke Detector(s)
Acceptable Financing Cash, Cash to New Loan
Listing Terms Cash, Cash to New Loan
Financing Cash to New Loan
Special Listing Condition Standard
Read Less Info
Want to know what your home might be worth? Contact us for a FREE valuation!

Our team is ready to help you sell your home for the highest possible price ASAP

Bought with William Granicher • Granicher Real Estate

"My job is to find and attract mastery-based agents to the office, protect the culture, and make sure everyone is happy! "






