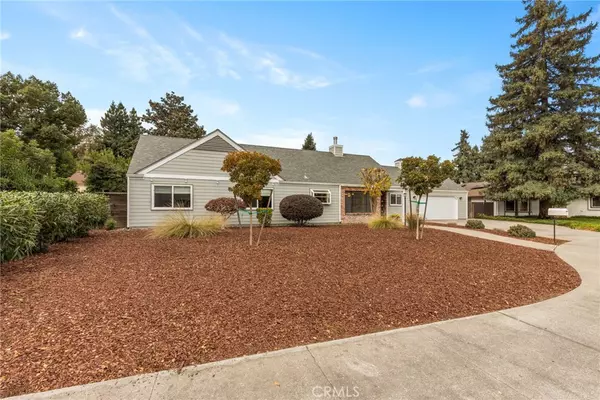$521,888
$514,900
1.4%For more information regarding the value of a property, please contact us for a free consultation.
3 Beds
2 Baths
1,769 SqFt
SOLD DATE : 12/15/2023
Key Details
Sold Price $521,888
Property Type Single Family Home
Sub Type Single Family Residence
Listing Status Sold
Purchase Type For Sale
Square Footage 1,769 sqft
Price per Sqft $295
MLS Listing ID SN23203276
Sold Date 12/15/23
Bedrooms 3
Full Baths 2
Construction Status Turnkey
HOA Y/N No
Year Built 1981
Lot Size 0.300 Acres
Property Description
This beautifully updated and gently lived in home is located in the ever-so popular Big Chico Creek Estates subdivision on a cul-de-sac. When you enter the home, you are welcomed by the natural lighting that this home offers, and the well-designed floor plan. The formal living room offers a wood burning fireplace and is partially opened with a mid-century stated wall between the living room and the family room. (really a nice touch of adding a special design). The updated kitchen has one of the most beautiful granite counters that I have seen with a "river" design "flowing" through the granite, and the cherry cabinets are gorgeous. The extra touches in the kitchen include updated lighting, pull-outs, pot and pan drawers, convection oven, and a hot water dispenser at the sink. The dining area is located off the kitchen. Both bathrooms in this lovely home have been updated, with the hall bathroom featuring a soaking tub, beautiful tile surround in the tub/shower, tile floors, new lighting and sink. The primary bathroom offers new tile surround in the shower. Seller has made many improvements to the home such as: installing beautiful porcelain flooring in the entry, laundry, kitchen and dining area, and replaced gutters and installed gutter guards (not at back patio), put in a tankless hot water heater, insulated the garage door, put in drought resistant front yard landscaping, and brand-new carpeting in the bedrooms. The engineered hardwood flooring is also a wonderful addition. So much to offer but wait there is more!! The backyard is large enough for you to install a pool if desired, there are fruit trees, garden bed areas and a lovely, covered patio area. If you need a small space to park a boat, the double gates to the side of the house would be a perfect spot for that. Such a wonderful home with all of these fine features and location, location, location!!
Location
State CA
County Butte
Zoning ASR
Rooms
Other Rooms Shed(s)
Main Level Bedrooms 3
Interior
Interior Features Breakfast Bar, Ceiling Fan(s), Separate/Formal Dining Room, Granite Counters, Laminate Counters, Track Lighting, All Bedrooms Down, Instant Hot Water, Utility Room
Heating Central, Forced Air, Fireplace(s), Natural Gas, Wood
Cooling Central Air, Whole House Fan
Flooring Carpet, Stone, Tile, Wood
Fireplaces Type Living Room, Wood Burning
Fireplace Yes
Appliance Convection Oven, Dishwasher, Electric Cooktop, Electric Oven, Electric Range, Free-Standing Range, Disposal, Gas Water Heater, Microwave, Refrigerator, Self Cleaning Oven, Tankless Water Heater, Vented Exhaust Fan, Water To Refrigerator, Water Heater, Dryer, Washer
Laundry Washer Hookup, Electric Dryer Hookup, Gas Dryer Hookup, Inside, Laundry Room
Exterior
Exterior Feature Rain Gutters
Garage Boat, Concrete, Door-Single, Driveway, Garage Faces Front, Garage, Garage Door Opener
Garage Spaces 2.0
Garage Description 2.0
Fence Wood
Pool None
Community Features Suburban, Sidewalks
Utilities Available Electricity Connected, Natural Gas Connected, Water Connected
View Y/N Yes
View Neighborhood
Roof Type Composition
Accessibility Grab Bars
Porch Concrete, Covered
Attached Garage Yes
Total Parking Spaces 2
Private Pool No
Building
Lot Description Back Yard, Cul-De-Sac, Drip Irrigation/Bubblers, Front Yard, Lawn, Landscaped, Yard
Faces East
Story 1
Entry Level One
Foundation Slab
Sewer Septic Tank
Water Public
Architectural Style Contemporary
Level or Stories One
Additional Building Shed(s)
New Construction No
Construction Status Turnkey
Schools
School District Chico Unified
Others
Senior Community No
Tax ID 043390022000
Security Features Carbon Monoxide Detector(s),Smoke Detector(s)
Acceptable Financing Cash, Cash to New Loan, Conventional, FHA, Trust Conveyance
Listing Terms Cash, Cash to New Loan, Conventional, FHA, Trust Conveyance
Financing Conventional
Special Listing Condition Trust
Read Less Info
Want to know what your home might be worth? Contact us for a FREE valuation!

Our team is ready to help you sell your home for the highest possible price ASAP

Bought with Teresa Larson • Parkway Real Estate Co.

"My job is to find and attract mastery-based agents to the office, protect the culture, and make sure everyone is happy! "






