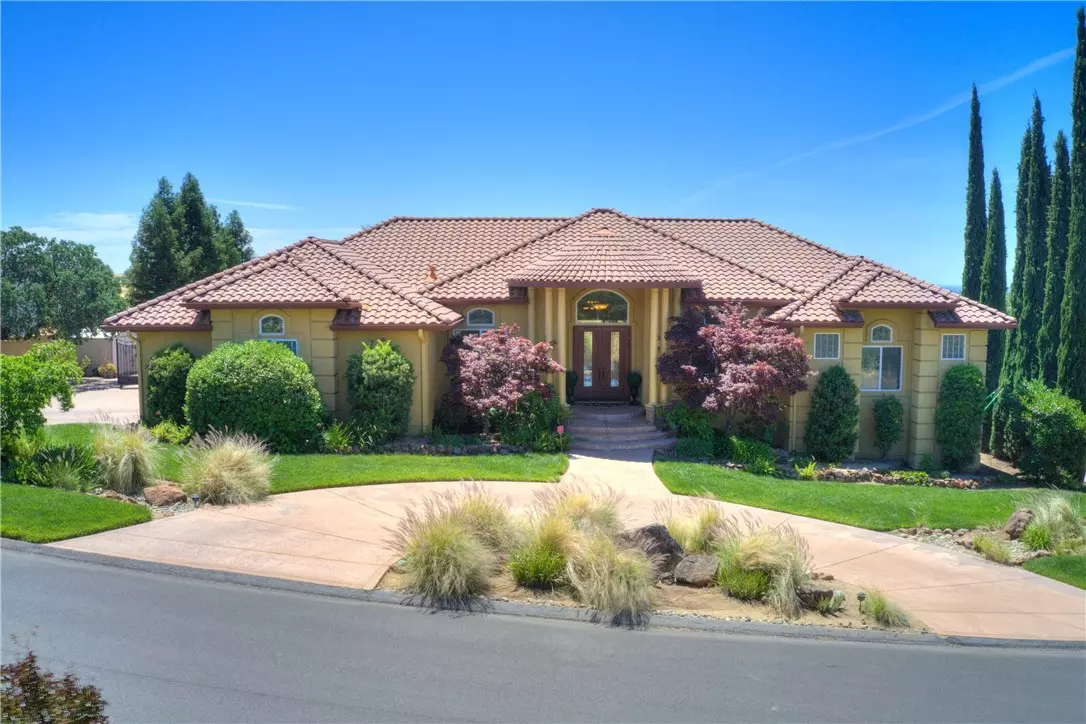$1,275,500
$1,350,000
5.5%For more information regarding the value of a property, please contact us for a free consultation.
4 Beds
4 Baths
3,632 SqFt
SOLD DATE : 11/13/2023
Key Details
Sold Price $1,275,500
Property Type Single Family Home
Sub Type Single Family Residence
Listing Status Sold
Purchase Type For Sale
Square Footage 3,632 sqft
Price per Sqft $351
MLS Listing ID SN23108503
Sold Date 11/13/23
Bedrooms 4
Full Baths 3
Half Baths 1
Condo Fees $115
HOA Fees $115/mo
HOA Y/N Yes
Year Built 2004
Lot Size 0.660 Acres
Property Description
Are you ready to be impressed? This stunning custom estate in Canyon Oaks features 4 bed / 3.5 bath and over 3600 sq ft of living space, with all the upgrades and amenities one would expect, including a spacious family room, soaring ceilings, cozy Three-sided gas fireplace in the master bedroom, spectacular canyon and city views, formal dining and living room all surrounding a backyard designed for entertaining. Gorgeous travertine flooring greets you as you enter and flows throughout the home. The kitchen is tucked away with tremendous natural light and is open to the large family room and expansive back patio. Oversized rooms, custom cabinetry and built-in features are only a few of the lovely details one will enjoy. The master suite is not only private and functional, but it also boasts a spacious bathroom truly fit for a king and queen. The Oversized 3 car garage with RV space and extra parking is ideal for the entire family. Don’t forget about the beautiful in-ground gunite pool with waterfall for those hot summer days! Did I mention it has owned SOLAR!! Come see just how wonderful life is living in Canyon Oaks, you will love to call this place home!
Location
State CA
County Butte
Rooms
Other Rooms Shed(s), Storage
Main Level Bedrooms 4
Interior
Interior Features Breakfast Bar, Breakfast Area, Ceiling Fan(s), Central Vacuum, Separate/Formal Dining Room, Eat-in Kitchen, Granite Counters, High Ceilings, Living Room Deck Attached, Open Floorplan, Pantry, Recessed Lighting, All Bedrooms Down, Bedroom on Main Level, Entrance Foyer, Jack and Jill Bath, Main Level Primary, Primary Suite, Walk-In Pantry, Walk-In Closet(s)
Heating Central, Forced Air, Fireplace(s), Natural Gas, Solar
Cooling Central Air, Whole House Fan, Zoned
Flooring Carpet, Tile
Fireplaces Type Gas, Living Room, Primary Bedroom, See Through
Fireplace Yes
Appliance Double Oven, Dishwasher, Gas Cooktop, Disposal, Gas Water Heater, Microwave, Refrigerator, Water To Refrigerator, Water Heater
Laundry Electric Dryer Hookup, Gas Dryer Hookup, Inside, Laundry Room
Exterior
Exterior Feature Lighting, Rain Gutters
Garage Circular Driveway, Concrete, Direct Access, Driveway, Garage, Garage Door Opener, Off Street, Private, RV Potential, RV Access/Parking, Garage Faces Side
Garage Spaces 3.0
Garage Description 3.0
Fence Good Condition, Wrought Iron
Pool Gunite, In Ground, Private, Waterfall
Community Features Curbs, Foothills, Gutter(s), Gated
Utilities Available Cable Connected, Electricity Connected, Natural Gas Connected, Sewer Connected, Underground Utilities, Water Connected
Amenities Available Bocce Court, Call for Rules, Controlled Access, Management, Security
View Y/N Yes
View City Lights, Canyon, Hills, Neighborhood, Panoramic, Pool, Rocks, Valley, Trees/Woods
Roof Type Spanish Tile,Tile
Porch Concrete, Covered, Deck, Front Porch, Open, Patio
Attached Garage Yes
Total Parking Spaces 3
Private Pool Yes
Building
Lot Description Back Yard, Cul-De-Sac, Front Yard, Gentle Sloping, Lawn, Landscaped, Level, Sprinkler System, Yard
Faces North
Story 1
Entry Level One
Foundation Raised
Sewer Public Sewer
Water Public
Architectural Style Contemporary, Mediterranean, Spanish
Level or Stories One
Additional Building Shed(s), Storage
New Construction No
Schools
High Schools Pleasant Valley
School District Chico Unified
Others
HOA Name canyon oaks poa
Senior Community No
Tax ID 018120032000
Security Features Carbon Monoxide Detector(s),Security Gate,Gated Community,Smoke Detector(s)
Acceptable Financing Cash to New Loan
Listing Terms Cash to New Loan
Financing Conventional
Special Listing Condition Standard
Read Less Info
Want to know what your home might be worth? Contact us for a FREE valuation!

Our team is ready to help you sell your home for the highest possible price ASAP

Bought with Jacob Darr • NextHome North Valley Realty

"My job is to find and attract mastery-based agents to the office, protect the culture, and make sure everyone is happy! "






