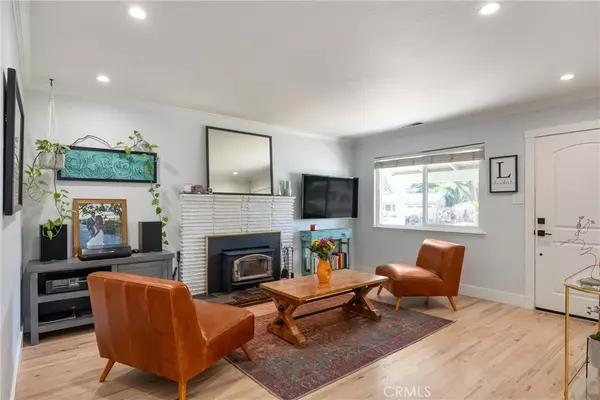$479,000
$479,000
For more information regarding the value of a property, please contact us for a free consultation.
3 Beds
2 Baths
1,191 SqFt
SOLD DATE : 11/09/2023
Key Details
Sold Price $479,000
Property Type Single Family Home
Sub Type Single Family Residence
Listing Status Sold
Purchase Type For Sale
Square Footage 1,191 sqft
Price per Sqft $402
MLS Listing ID SN23167302
Sold Date 11/09/23
Bedrooms 3
Full Baths 1
Half Baths 1
Construction Status Turnkey
HOA Y/N No
Year Built 1964
Lot Size 7,405 Sqft
Property Description
Fall in love with the upgrades and stay for the location! Located 2 blocks from Bidwell Park, this property is every outdoor adventurer's dream come true. Lace up your shoes on the front porch and head to Bidwell Park where you can enjoy one of the BEST parts of Chico year round- the creek and beautiful park. The property offers RV/boat parking, an inground pool, OWNED SOLAR, epoxy garage floors, a newer wood stove insert, refinished hardwood floors, central HVAC, newer Lutron outlets and plugs, all new recessed LED lighting on dimmers, new exterior paint (Sept 2023), whole house fan, newer dishwasher and hot water heater, newer solid wood doors, baseboards/door trim and dual pane windows throughout. The home offers a master bedroom with direct access to the pool, 2 other guest rooms, 1.5 baths, and 2 large closets in the home. The owners remodeled the enclosed patio and is truly a work of art inspired by nature- newer custom stained concrete floors, newer mini split, and newer exterior door and blue stained knotty pine ceilings to bring the outdoors, in! The modern kitchen is every chef's dream with beautiful, custom glass cabinets, stainless steel appliances, deep pan drawers, ample natural light and quick access to the backyard. The backyard has a large concrete patio/bbq area, sparkling inground pool and mature trees/landscaping. The home is connected to city sewer and the City of Chico retrofit clearance has been completed. Call today for a private tour.
Location
State CA
County Butte
Zoning R2
Rooms
Main Level Bedrooms 3
Interior
Interior Features Separate/Formal Dining Room, Eat-in Kitchen, Recessed Lighting, All Bedrooms Down
Heating Central
Cooling Central Air, Whole House Fan
Flooring Concrete, Wood
Fireplaces Type Insert, Living Room, Wood Burning, Wood BurningStove
Fireplace Yes
Appliance Dishwasher, Gas Oven, Gas Range, Gas Water Heater, Water Heater, Washer
Laundry In Garage
Exterior
Exterior Feature Rain Gutters
Garage Boat, Concrete, Driveway, Gravel, RV Access/Parking
Garage Spaces 2.0
Garage Description 2.0
Fence Wood
Pool In Ground, Private
Community Features Biking, Curbs, Hiking, Suburban, Sidewalks
Utilities Available Cable Connected, Electricity Connected, Sewer Connected, Water Connected
View Y/N Yes
View Neighborhood, Pool, Trees/Woods
Roof Type Composition
Porch Concrete, Front Porch
Attached Garage Yes
Total Parking Spaces 5
Private Pool Yes
Building
Lot Description 0-1 Unit/Acre
Story 1
Entry Level One
Foundation Concrete Perimeter
Sewer Public Sewer
Water Public
Level or Stories One
New Construction No
Construction Status Turnkey
Schools
School District Chico Unified
Others
Senior Community No
Tax ID 045620002000
Security Features Carbon Monoxide Detector(s),Smoke Detector(s)
Acceptable Financing Cash, Conventional
Listing Terms Cash, Conventional
Financing Conventional
Special Listing Condition Standard
Read Less Info
Want to know what your home might be worth? Contact us for a FREE valuation!

Our team is ready to help you sell your home for the highest possible price ASAP

Bought with Kelsey Wakefield • Re/Max of Chico

"My job is to find and attract mastery-based agents to the office, protect the culture, and make sure everyone is happy! "






