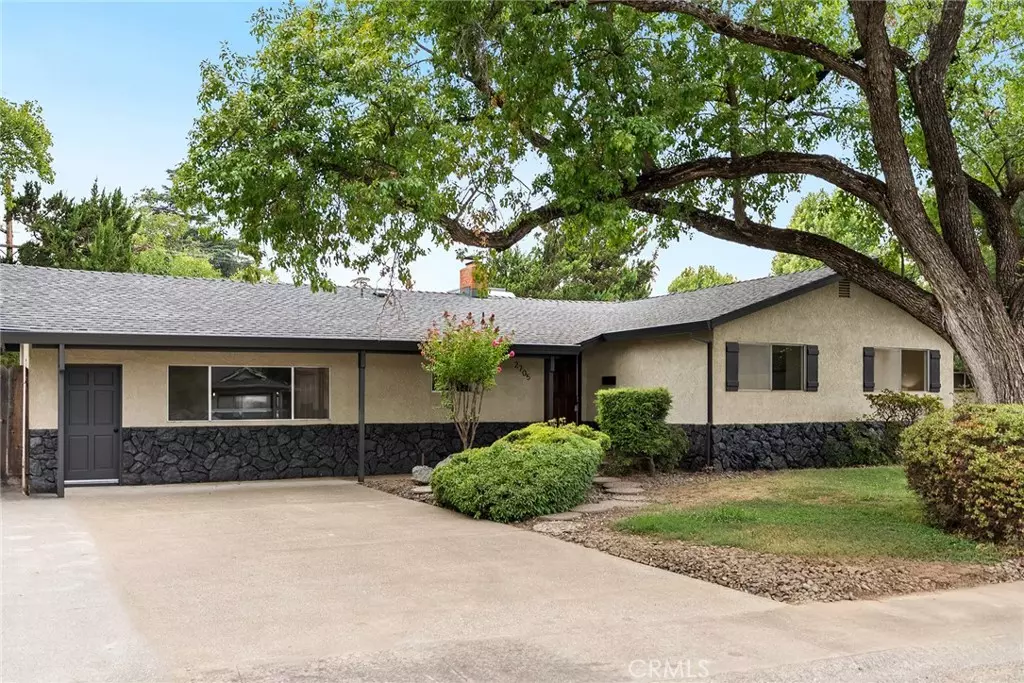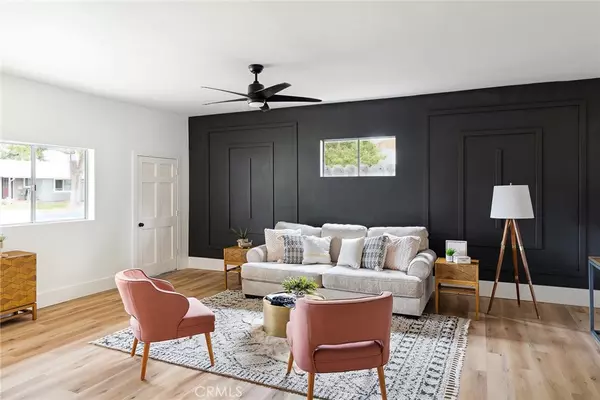$423,000
$423,000
For more information regarding the value of a property, please contact us for a free consultation.
3 Beds
2 Baths
1,679 SqFt
SOLD DATE : 11/03/2023
Key Details
Sold Price $423,000
Property Type Single Family Home
Sub Type Single Family Residence
Listing Status Sold
Purchase Type For Sale
Square Footage 1,679 sqft
Price per Sqft $251
MLS Listing ID SN23163477
Sold Date 11/03/23
Bedrooms 3
Full Baths 1
Half Baths 1
Construction Status Updated/Remodeled,Turnkey
HOA Y/N No
Year Built 1960
Lot Size 8,276 Sqft
Property Description
Welcome to 2705 San Jose St! This home has been beautifully remodeled and the Seller has spared no expense to create a stunning home. This home features 3 bedrooms, 2 bathrooms, a repurposed garage providing an amazing and spacious family room, a screened-in porch large enough for an extended dining room or even an outdoor living space, and a great backyard space. Oh, and we forgot to mention, there’s also an in-ground pool!! The main living spaces offer beautiful luxury vinyl flooring, bright and freshly painted walls, large windows allowing tons of natural light to stream in, updated ceiling fan and light fixtures, and to tie the entire room together is the brick wood burning fireplace. Can’t you just imagine kicking your feet up and warming them by the fire?!? The kitchen offers stunning granite countertops, a large stainless steel sink, open shelves, and elegant wallpaper that ties the space together perfectly with the cabinets and subway tile backsplash. The bathrooms have all been updated with low-flow fixtures, gorgeous wallpaper, and stunning fixtures. This home is located in a North Chico neighborhood close to restaurants, shopping, easy access to the freeway, schools, and just a few minute drive to historic Downtown Chico and Chico State. This home is going to fly off the market, don’t miss out and come view this property today!
Location
State CA
County Butte
Zoning AR
Rooms
Other Rooms Shed(s)
Main Level Bedrooms 3
Interior
Interior Features Breakfast Bar, Built-in Features, Ceiling Fan(s), Granite Counters, Recessed Lighting, All Bedrooms Down, Bedroom on Main Level, Main Level Primary, Primary Suite
Heating Central, Fireplace(s), Wood
Cooling Central Air
Flooring Laminate
Fireplaces Type Living Room, Masonry, Raised Hearth, Wood Burning
Fireplace Yes
Appliance Dishwasher, Electric Oven, Electric Range, Free-Standing Range, Disposal, Gas Water Heater, High Efficiency Water Heater, Self Cleaning Oven, Water To Refrigerator, Water Heater
Laundry Washer Hookup, Electric Dryer Hookup, Inside, Laundry Closet
Exterior
Exterior Feature Lighting, Rain Gutters
Garage Converted Garage, Driveway, Driveway Up Slope From Street, Oversized, Paved
Pool In Ground, Private
Community Features Curbs, Gutter(s), Storm Drain(s), Street Lights, Suburban, Sidewalks
Utilities Available Cable Available, Electricity Connected, Natural Gas Connected, Phone Available, Sewer Connected, Water Connected
View Y/N Yes
View Neighborhood
Roof Type Composition
Accessibility None
Porch Patio, Screened
Total Parking Spaces 2
Private Pool Yes
Building
Lot Description Back Yard, Front Yard, Sprinklers In Rear, Sprinklers In Front, Near Public Transit, Rectangular Lot, Sprinkler System, Sloped Up, Yard
Story 1
Entry Level One
Foundation Raised
Sewer Public Sewer
Water Public
Level or Stories One
Additional Building Shed(s)
New Construction No
Construction Status Updated/Remodeled,Turnkey
Schools
School District Chico Unified
Others
Senior Community No
Tax ID 006044010000
Security Features Carbon Monoxide Detector(s),Smoke Detector(s)
Acceptable Financing Cash, Cash to New Loan
Listing Terms Cash, Cash to New Loan
Financing Cash
Special Listing Condition Standard
Read Less Info
Want to know what your home might be worth? Contact us for a FREE valuation!

Our team is ready to help you sell your home for the highest possible price ASAP

Bought with Heather DeLuca • Re/Max of Chico

"My job is to find and attract mastery-based agents to the office, protect the culture, and make sure everyone is happy! "






