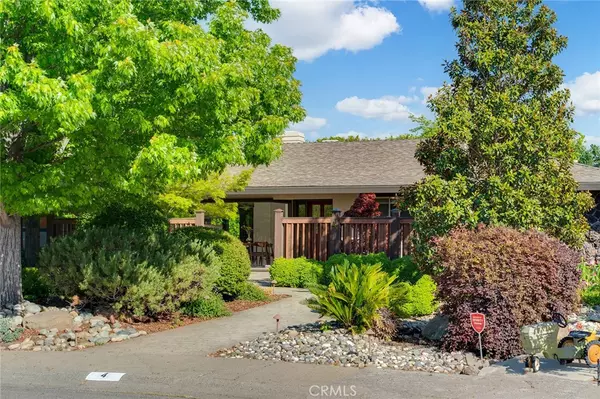$780,000
$799,000
2.4%For more information regarding the value of a property, please contact us for a free consultation.
3 Beds
4 Baths
3,445 SqFt
SOLD DATE : 10/06/2023
Key Details
Sold Price $780,000
Property Type Single Family Home
Sub Type Single Family Residence
Listing Status Sold
Purchase Type For Sale
Square Footage 3,445 sqft
Price per Sqft $226
MLS Listing ID SN23002601
Sold Date 10/06/23
Bedrooms 3
Full Baths 4
HOA Y/N No
Year Built 1963
Lot Size 0.430 Acres
Property Description
Welcome to 4 Kingston Circle!This magnificent property will have you saying “WOW” throughout the entire tour.Located at the end of a quiet cul-de-sac in the heart of Chico, this home offers 3 bedrooms, 4 bathrooms, two spacious living spaces, a massive office/craft room, a sunroom with a wet bar, & over 3,400 square feet of space.As you enter you’ll be greeted by the family room with a wall of windows allowing the ample sunlight to shine in and brighten up the entire space.To the left of this space takes you to the heart of the home, the kitchen, dining room, & main living room.The dining room is a designer’s dream with floor-to-ceiling windows that wrap the corner of the home & overlook the front courtyard & is open to the kitchen, making this a perfect place to entertain.The kitchen boasts ample counter space,a built-in range on the island,double ovens, & copious cabinets & pantry space.The main living space is just over the counter & boasts built-ins bracketing the wood-burning fireplace that will keep the entire wing of the home warm on those chilly Chico nights.Down the hallway,you’ll find the large guest bedrooms, one with an en-suite bathroom, the hallway bathroom, & the oasis you won’t want to leave, the primary suite!The primary suite is the perfect place to escape & relax after a long day!This space is incredibly spacious and offers a two-way gas fireplace that separates the main space & the office space that is currently there, but could be a fantastic sitting room, or yoga/exercise room, the options are endless!The en-suite boasts stunning pink marble countertops, a vanity seating area, dual sinks, a soaking tub that overlooks the lush backyard & greenery surrounding the home, a walk-in shower with dual shower-heads, a water closet with separate sink area, & two very spacious closets with plenty of drawers, shelves, & racks.But, that’s not all..there is so much more to this incredible property!Other amenities include a Pool, a mud room that houses multiple storage cabinets & is a direct path from the pool so you don’t get your flooring wet when heading to the restroom, a separate and large office/craft room with more built-ins, a covered patio perfect for hosting BBQ’s, a grassy area for your four-legged friends, a partially detached garage with an additional workshop in the back, & an additional storage shed.Words don’t do this home enough justice, this is one you need to see for yourself!Make an appointment to view this incredible home today!
Location
State CA
County Butte
Rooms
Other Rooms Shed(s)
Main Level Bedrooms 3
Interior
Interior Features Built-in Features, Tray Ceiling(s), Ceiling Fan(s), Recessed Lighting, Storage, Wood Product Walls, All Bedrooms Down, Bedroom on Main Level, Main Level Primary, Primary Suite, Walk-In Closet(s), Workshop
Heating Central, Fireplace(s)
Cooling Central Air
Flooring Carpet, Tile
Fireplaces Type Gas, Living Room, Masonry, Primary Bedroom, Multi-Sided, Raised Hearth, See Through, Wood Burning
Fireplace Yes
Appliance Built-In Range, Dishwasher, Electric Oven, Electric Range, Electric Water Heater, Disposal, Refrigerator, Range Hood, Self Cleaning Oven, Vented Exhaust Fan, Water Heater
Laundry Washer Hookup, Electric Dryer Hookup, Inside, Laundry Room
Exterior
Exterior Feature Lighting, Rain Gutters
Garage Door-Multi, Direct Access, Driveway Level, Driveway, Garage Faces Front, Garage, Garage Door Opener, Oversized, Paved, Workshop in Garage
Garage Spaces 2.0
Garage Description 2.0
Fence Wood
Pool Diving Board, In Ground, Private
Community Features Curbs, Gutter(s), Storm Drain(s), Street Lights, Suburban, Sidewalks
Utilities Available Cable Available, Electricity Connected, Phone Available, Sewer Connected, Water Connected, Overhead Utilities
View Y/N Yes
View Neighborhood, Pool
Roof Type Composition
Accessibility None
Porch Concrete, Covered, Tile
Attached Garage Yes
Total Parking Spaces 4
Private Pool Yes
Building
Lot Description Back Yard, Cul-De-Sac, Drip Irrigation/Bubblers, Gentle Sloping, Sprinklers In Rear, Sprinklers In Front, Irregular Lot, Landscaped, Near Public Transit, Sprinklers Timer, Sprinkler System, Trees, Yard
Story 1
Entry Level One
Foundation Slab
Sewer Public Sewer
Water Public
Level or Stories One
Additional Building Shed(s)
New Construction No
Schools
School District Chico Unified
Others
Senior Community No
Tax ID 045560010000
Security Features Carbon Monoxide Detector(s),Smoke Detector(s)
Acceptable Financing Cash, Cash to New Loan
Listing Terms Cash, Cash to New Loan
Financing VA
Special Listing Condition Standard
Read Less Info
Want to know what your home might be worth? Contact us for a FREE valuation!

Our team is ready to help you sell your home for the highest possible price ASAP

Bought with Joseph Grap • Century 21 Select Real Estate, Inc.

"My job is to find and attract mastery-based agents to the office, protect the culture, and make sure everyone is happy! "






