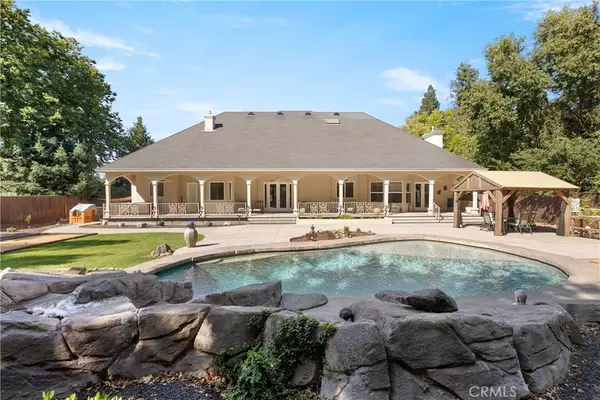$950,000
$949,000
0.1%For more information regarding the value of a property, please contact us for a free consultation.
4 Beds
3 Baths
4,088 SqFt
SOLD DATE : 10/05/2023
Key Details
Sold Price $950,000
Property Type Single Family Home
Sub Type Single Family Residence
Listing Status Sold
Purchase Type For Sale
Square Footage 4,088 sqft
Price per Sqft $232
MLS Listing ID SN23173009
Sold Date 10/05/23
Bedrooms 4
Full Baths 2
Half Baths 1
HOA Y/N No
Year Built 2006
Lot Size 0.520 Acres
Property Description
Gorgeous property a couple blocks from the opening of lower Bidwell Park. Built with no expense spared. Stunning backyard retreat with gunite pool and beautiful waterfalls. The backyard has a bocce court, hot tub with custom iron railing, and an outdoor sound system. Once you walk in this one of kind home, you’re greeted in by soaring 12ft ceilings, 9ft solid core doors, hardwood laminate flooring throughout main living areas and custom window blinds. The kitchen is a Chef’s dream opening to living area, including handmade cherry cabinets stretching 11 ft-topped with glass display cabinets granite island with prep sink. Kitchen is next to two formal dining areas for entertaining your family and friends. Double stainless ovens, warming drawer, 5-burner gas stove with custom backsplash, hood and a pantry for additional storage! Living area showcases beautiful cherry built-in selves and a gorgeous gas fireplace. Primary bedroom has dual-sided gas fireplace with the bathroom, raised jetted tub overlooking yard, privacy toilet & stone walk-in shower! Primary bedroom, living room & backyard all have option of surround sound speakers - ideal for entertaining! Second level perfect for game room, additional living room, office, you name it! A must see!
Location
State CA
County Butte
Rooms
Main Level Bedrooms 4
Interior
Interior Features Ceiling Fan(s), Open Floorplan, Pantry, All Bedrooms Down, Bedroom on Main Level, Main Level Primary
Heating Central
Cooling Central Air, Whole House Fan
Fireplaces Type Family Room, Gas, Primary Bedroom
Fireplace Yes
Appliance Dishwasher, Refrigerator, Water Softener
Laundry Washer Hookup, Electric Dryer Hookup, Gas Dryer Hookup, Laundry Room
Exterior
Garage Driveway, Garage, Oversized
Garage Spaces 3.0
Garage Description 3.0
Pool Gunite, Private
Community Features Biking, Hiking, Park
View Y/N No
View None
Attached Garage Yes
Total Parking Spaces 3
Private Pool Yes
Building
Lot Description Back Yard, Landscaped, Near Park
Story 2
Entry Level Two
Sewer Public Sewer
Water Public
Level or Stories Two
New Construction No
Schools
School District Chico Unified
Others
Senior Community No
Tax ID 002460032000
Acceptable Financing Cash, Conventional, FHA, VA Loan
Listing Terms Cash, Conventional, FHA, VA Loan
Financing Cash
Special Listing Condition Standard
Read Less Info
Want to know what your home might be worth? Contact us for a FREE valuation!

Our team is ready to help you sell your home for the highest possible price ASAP

Bought with Doria Franklin • Keller Williams Realty Chico Area

"My job is to find and attract mastery-based agents to the office, protect the culture, and make sure everyone is happy! "






