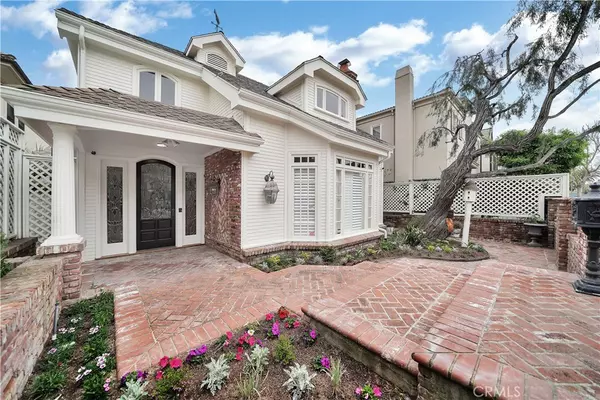$5,485,000
$5,800,000
5.4%For more information regarding the value of a property, please contact us for a free consultation.
4 Beds
4 Baths
3,740 SqFt
SOLD DATE : 08/10/2023
Key Details
Sold Price $5,485,000
Property Type Single Family Home
Sub Type Single Family Residence
Listing Status Sold
Purchase Type For Sale
Square Footage 3,740 sqft
Price per Sqft $1,466
Subdivision Corona Del Mar South Of Pch (Cdms)
MLS Listing ID OC23061098
Sold Date 08/10/23
Bedrooms 4
Full Baths 3
Half Baths 1
Construction Status Updated/Remodeled
HOA Y/N No
Year Built 1989
Lot Size 3,598 Sqft
Property Description
Welcome to 250 Poppy Ave, a stunning coastal retreat located in the highly coveted 200 block of Corona Del Mar. Positioned just one block from the ocean, this gorgeous property showcases the ultimate in coastal living with its unbeatable location and breathtaking ocean views. This home boasts approximately 4,000 sqft. of living space on a 3,600 sqft. lot. With a total of 3 bedrooms, 3.5 baths plus a large den perfect for an office/gym or 4th bedroom. The 3 level home comes with an elevator that services all three floors, ensuring easy access throughout the home; making tasks such as laundry or bringing in the groceries effortless.
From the front entrance, the main level of the property features an open and airy floor plan, boasting a formal living room, an elegant dining area, and an entertainers wet bar. The chef's kitchen features a center island with lots of space for cooking and entertaining. Adjacent is the casual dining room which opens to the large family space with a fireplace. This great room also provides access to a beautiful outdoor living space, perfect for entertaining and enjoying the evenings. Additionally, there is one bedroom with a private bathroom located on the main floor allowing this space to also serve as a guest room.
The upper level of the residence is dedicated to the primary en-suite, featuring an ample bathroom and a private balcony with sweeping ocean views. Two additional rooms and a shared full bathroom complete the upper level.
As you enter the residence from the back, you will be greeted by a spacious 4+ car garage, providing ample space for vehicles and storage. Additionally, the garage offers direct access via the elevator as well as the stairs.
While this property is move-in ready and has been meticulously maintained, it is also ideal for an owner who wants to come in and personalize the space to their unique tastes and preferences. The potential for customization is endless, allowing you to create a home that is truly your own.
Location
State CA
County Orange
Area Cs - Corona Del Mar - Spyglass
Rooms
Main Level Bedrooms 1
Interior
Interior Features Built-in Features, Balcony, Separate/Formal Dining Room, Elevator, High Ceilings, Multiple Staircases, Open Floorplan, Quartz Counters, Recessed Lighting, Tandem, Two Story Ceilings, Bar, Bedroom on Main Level, Multiple Primary Suites
Heating Central
Cooling Central Air
Flooring Carpet, Wood
Fireplaces Type Family Room, Living Room
Fireplace Yes
Laundry In Garage
Exterior
Garage Door-Multi, Door-Single, Garage, Garage Door Opener, Oversized, Side By Side, Tandem
Garage Spaces 4.0
Garage Description 4.0
Pool None
Community Features Street Lights, Sidewalks, Urban
Utilities Available Electricity Connected, Natural Gas Connected, Sewer Connected, Water Connected
Waterfront Description Beach Access,Ocean Side Of Highway
View Y/N Yes
View City Lights, Ocean
Roof Type Composition
Accessibility Safe Emergency Egress from Home, Accessible Elevator Installed, Accessible Hallway(s)
Porch Concrete
Parking Type Door-Multi, Door-Single, Garage, Garage Door Opener, Oversized, Side By Side, Tandem
Attached Garage Yes
Total Parking Spaces 4
Private Pool No
Building
Lot Description Sprinklers In Front, Level
Story 2
Entry Level Two
Sewer Public Sewer
Water Public
Architectural Style Cape Cod
Level or Stories Two
New Construction No
Construction Status Updated/Remodeled
Schools
Elementary Schools Harbor View
High Schools Corona Del Mar
School District Newport Mesa Unified
Others
Senior Community No
Tax ID 05218109
Security Features Smoke Detector(s)
Acceptable Financing Cash, Cash to Existing Loan, Cash to New Loan, Conventional
Listing Terms Cash, Cash to Existing Loan, Cash to New Loan, Conventional
Financing Cash
Special Listing Condition Trust
Read Less Info
Want to know what your home might be worth? Contact us for a FREE valuation!

Our team is ready to help you sell your home for the highest possible price ASAP

Bought with Paula Aragone • First Team Real Estate

"My job is to find and attract mastery-based agents to the office, protect the culture, and make sure everyone is happy! "






