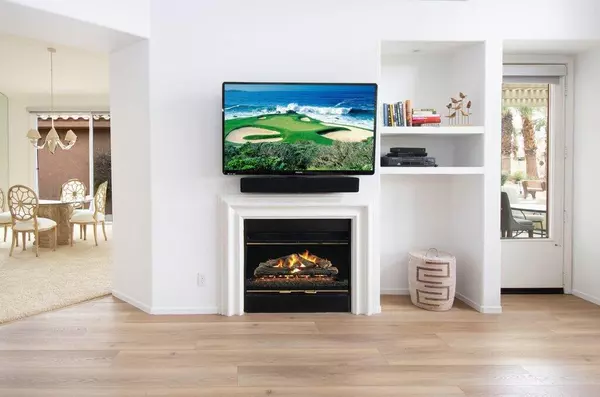$515,000
$515,000
For more information regarding the value of a property, please contact us for a free consultation.
3 Beds
2 Baths
1,787 SqFt
SOLD DATE : 08/01/2023
Key Details
Sold Price $515,000
Property Type Condo
Sub Type Condominium
Listing Status Sold
Purchase Type For Sale
Square Footage 1,787 sqft
Price per Sqft $288
Subdivision Oasis Country Club
MLS Listing ID 219094605DA
Sold Date 08/01/23
Bedrooms 3
Full Baths 2
Condo Fees $761
Construction Status Updated/Remodeled
HOA Fees $761/mo
HOA Y/N Yes
Year Built 1998
Lot Size 2,178 Sqft
Property Description
Located in the exclusive Enclave within Oasis Country Club is this three bedroom (third Bedroom can be an Office) two bath home with lots of natural light that has recently been updated with new countertops, appliances, and flooring. The home has an open contemporary feel and the patio is perfect for entertaining. There are 18 pools throughout the complex and the Enclave boasts a beautiful pool and spa, wandering river and gazebo for relaxing or entertaining. The Oasis boasts an Award Winning executive golf course, an 18 hole putting course, pickleball and tennis courts as well. There is a card room and Library and our dining rooms, lounge and grill serve delicious meals too. Our Pro Shop is a favorite of golfers and sportswear fans.
Location
State CA
County Riverside
Area 324 - East Palm Desert
Rooms
Other Rooms Gazebo
Interior
Interior Features Separate/Formal Dining Room, High Ceilings, Partially Furnished, Recessed Lighting, All Bedrooms Down, Main Level Primary, Walk-In Closet(s)
Heating Central, Forced Air, Fireplace(s)
Cooling Central Air
Flooring Carpet, Laminate
Fireplaces Type Family Room, Living Room, See Through
Fireplace Yes
Appliance Dishwasher, Gas Cooktop, Disposal, Microwave, Refrigerator, Vented Exhaust Fan
Laundry Laundry Closet
Exterior
Garage Driveway, Garage, Golf Cart Garage, Garage Door Opener, Side By Side
Garage Spaces 2.0
Garage Description 2.0
Fence Stucco Wall
Community Features Golf, Gated
Utilities Available Cable Available
Amenities Available Clubhouse, Fitness Center, Golf Course, Maintenance Grounds, Game Room, Insurance, Lake or Pond, Meeting Room, Management, Meeting/Banquet/Party Room, Other, Pet Restrictions, Security, Tennis Court(s), Trash, Cable TV
View Y/N Yes
View Pond, Creek/Stream
Roof Type Tile
Porch Concrete, Covered
Parking Type Driveway, Garage, Golf Cart Garage, Garage Door Opener, Side By Side
Attached Garage Yes
Total Parking Spaces 2
Private Pool No
Building
Lot Description Close to Clubhouse, Lawn, Landscaped, Planned Unit Development, Paved, Sprinkler System
Story 1
Foundation Slab
Additional Building Gazebo
New Construction No
Construction Status Updated/Remodeled
Others
HOA Name The Oasis Country Club
HOA Fee Include Earthquake Insurance,Sewer
Senior Community No
Tax ID 634212030
Security Features Gated Community
Acceptable Financing Cash, Cash to New Loan, Conventional
Listing Terms Cash, Cash to New Loan, Conventional
Financing Cash
Special Listing Condition Standard
Read Less Info
Want to know what your home might be worth? Contact us for a FREE valuation!

Our team is ready to help you sell your home for the highest possible price ASAP

Bought with Sheri Dettman and Assoc... • Keller Williams Luxury Homes

"My job is to find and attract mastery-based agents to the office, protect the culture, and make sure everyone is happy! "






