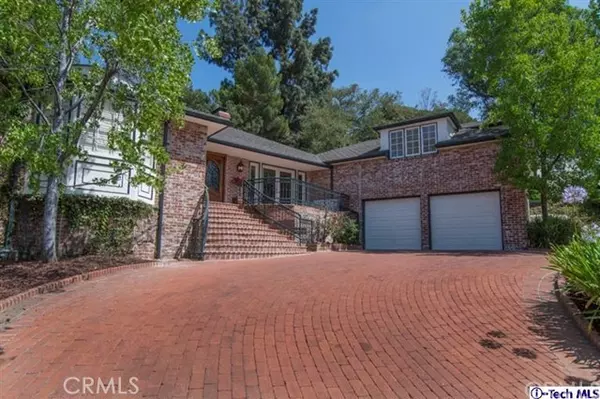$1,675,000
$1,725,000
2.9%For more information regarding the value of a property, please contact us for a free consultation.
4 Beds
4 Baths
3,182 SqFt
SOLD DATE : 09/18/2014
Key Details
Sold Price $1,675,000
Property Type Single Family Home
Sub Type Single Family Residence
Listing Status Sold
Purchase Type For Sale
Square Footage 3,182 sqft
Price per Sqft $526
Subdivision Not Applicable-105
MLS Listing ID 214026253
Sold Date 09/18/14
Bedrooms 4
Full Baths 2
Half Baths 1
Three Quarter Bath 1
Construction Status Updated/Remodeled
HOA Y/N No
Year Built 1955
Lot Size 0.407 Acres
Property Description
Major remodel in 2007 w/ additional permitted sqft added. Sophisticated, yet comfortable home is located in a prestigious NW neighborhood above Cumberland Rd. Single-story home has a stunning marble-counter kitchen with a center island, and opens to family rm. Family rm and living rm have fireplaces & open out to private patio, grassy yard, spa, and on to an elevated level w/infinity pool and cascading waterfall over rock wall. Formal dining w/ French doors has view over tile rooftops to downtown city buildings. Relaxing master suite opens to backyd; a sumptuous spa-like bath + separate shower. 4th bdrm with 3/4 bath is separate from the other bedrooms and could be an office or guest room. High ceilings with crown moldings, and built-in ceiling speakers in public rooms and master, this exceptional one-of-a-kind-home is for discriminating buyer who has been seeking a unique property!! Garage is attached & circular brick driveway.
Location
State CA
County Los Angeles
Area 626 - Glendale-Northwest
Zoning GLR1R*
Interior
Interior Features Breakfast Bar, Crown Molding, Separate/Formal Dining Room, Recessed Lighting, Primary Suite, Walk-In Closet(s)
Heating Forced Air
Cooling Central Air
Flooring Carpet, Wood
Fireplaces Type Family Room, Living Room, See Remarks
Fireplace Yes
Appliance Disposal
Laundry Inside
Exterior
Exterior Feature Brick Driveway
Garage Circular Driveway
Garage Spaces 2.0
Garage Description 2.0
Pool In Ground
View Y/N Yes
View City Lights
Porch Brick
Parking Type Circular Driveway
Attached Garage Yes
Private Pool No
Building
Lot Description Back Yard, Sprinklers In Rear, Sprinklers In Front, Lawn, Landscaped
Entry Level One
Sewer Sewer Tap Paid
Architectural Style Mid-Century Modern, Modern
Level or Stories One
Construction Status Updated/Remodeled
Others
Tax ID 5632011014
Acceptable Financing Cash, Cash to New Loan
Listing Terms Cash, Cash to New Loan
Financing Cash
Special Listing Condition Standard
Read Less Info
Want to know what your home might be worth? Contact us for a FREE valuation!

Our team is ready to help you sell your home for the highest possible price ASAP

Bought with Irene Sarian • Town & Ranch Realty

"My job is to find and attract mastery-based agents to the office, protect the culture, and make sure everyone is happy! "






