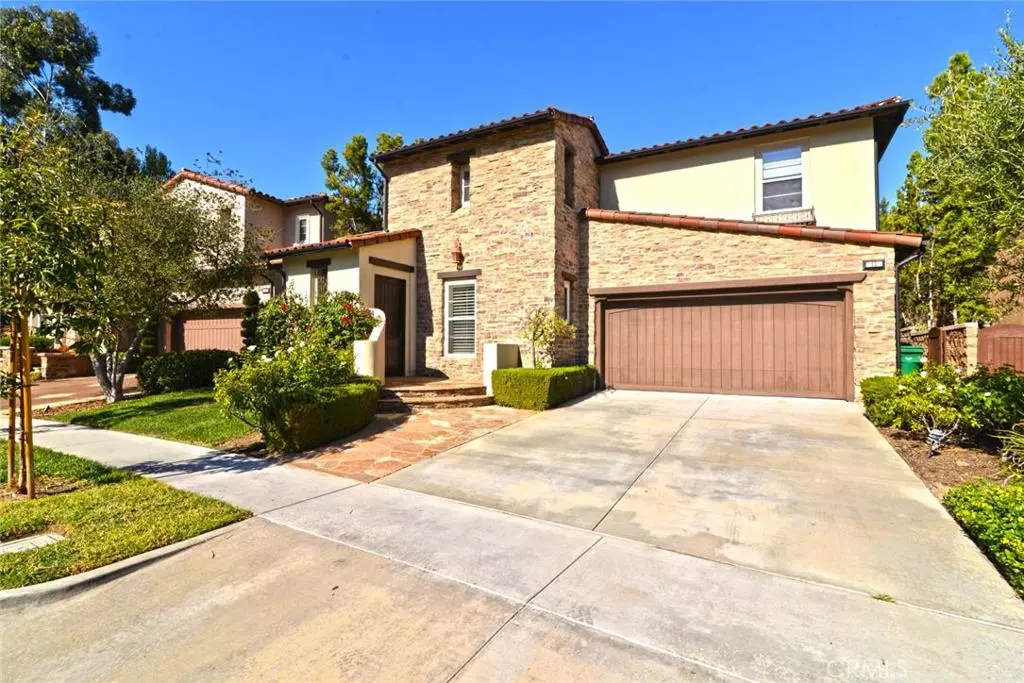$1,860,000
$1,949,000
4.6%For more information regarding the value of a property, please contact us for a free consultation.
4 Beds
4 Baths
3,140 SqFt
SOLD DATE : 06/13/2016
Key Details
Sold Price $1,860,000
Property Type Single Family Home
Sub Type Single Family Residence
Listing Status Sold
Purchase Type For Sale
Square Footage 3,140 sqft
Price per Sqft $592
Subdivision Fiore (Fior)
MLS Listing ID PW15254752
Sold Date 06/13/16
Bedrooms 4
Full Baths 3
Half Baths 1
Condo Fees $410
HOA Fees $410/mo
HOA Y/N Yes
Year Built 2003
Lot Size 5,270 Sqft
Property Description
FANTASTIC HILLS AND CITY LIGHT VIEWS!! This Beautiful Tuscan Style Home is located in the gated community of the Summit at Turtle Ridge. It has 4 bedrooms and a loft upstairs. Downstairs den can easily be converted to a 5th bedroom. Gourmet kitchen with stainless appliance, custom built-in cabinetry, crown molding, retractable screen doors, French doors, Juliet balconies, and more. 24 Hour guard gated community, resort style amenities include: family/adult pool areas, clubhouse, fitness center, outdoor fireplace/BBQ areas, playground and miles of trails. Convenient 73 toll road and easy access to 405 freeways, short drive to beaches, Fashion Island and John Wayne Airport. Nationally-Ranked University High School. Close to UC Irvine, Tarbut V'Torah Community day School and Sage Hill private schools!
Location
State CA
County Orange
Area Trg - Turtle Ridge
Interior
Interior Features Breakfast Bar, Built-in Features, Breakfast Area, Ceiling Fan(s), Crown Molding, Separate/Formal Dining Room, Furnished, Granite Counters, All Bedrooms Up, Loft, Primary Suite, Walk-In Closet(s)
Heating Forced Air
Cooling Central Air
Flooring Carpet, Stone
Fireplaces Type Family Room, Gas
Fireplace Yes
Appliance Double Oven, Dishwasher, Disposal, Refrigerator, Self Cleaning Oven
Laundry Gas Dryer Hookup, Laundry Room
Exterior
Parking Features Driveway, Garage
Garage Spaces 3.0
Garage Description 3.0
Pool Community, Association
Community Features Street Lights, Gated, Pool
Utilities Available Sewer Available
Amenities Available Clubhouse, Outdoor Cooking Area, Barbecue, Playground, Pool, Guard, Spa/Hot Tub, Trail(s)
View Y/N Yes
View City Lights, Courtyard, Canyon, Hills
Porch Concrete, Stone
Attached Garage Yes
Total Parking Spaces 3
Private Pool No
Building
Lot Description Back Yard, Front Yard, Lawn, Landscaped
Story Two
Entry Level Two
Water Public
Level or Stories Two
Schools
Elementary Schools Vista Verde
Middle Schools Vista Verde
High Schools Other
School District Irvine Unified
Others
Senior Community No
Tax ID 47830103
Security Features Carbon Monoxide Detector(s),Fire Sprinkler System,Gated Community,24 Hour Security,Smoke Detector(s),Security Guard
Acceptable Financing Cash to New Loan
Listing Terms Cash to New Loan
Financing Conventional
Special Listing Condition Standard
Read Less Info
Want to know what your home might be worth? Contact us for a FREE valuation!

Our team is ready to help you sell your home for the highest possible price ASAP

Bought with Lena Ghezel • Surterre Properties Inc
"My job is to find and attract mastery-based agents to the office, protect the culture, and make sure everyone is happy! "

