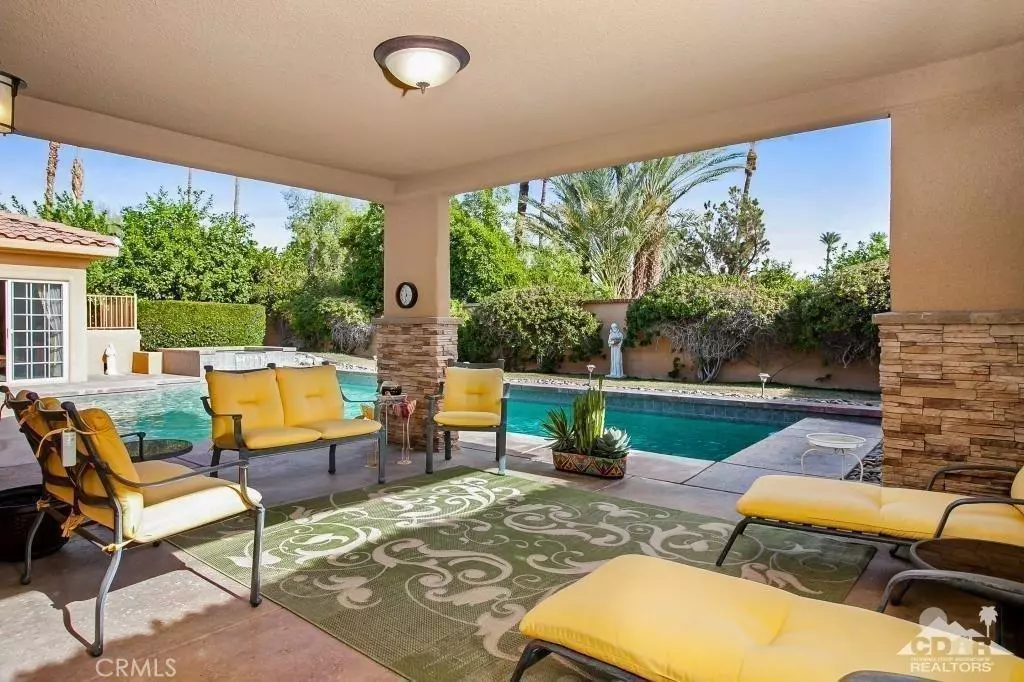$569,000
$599,000
5.0%For more information regarding the value of a property, please contact us for a free consultation.
3 Beds
3 Baths
2,555 SqFt
SOLD DATE : 05/26/2016
Key Details
Sold Price $569,000
Property Type Single Family Home
Sub Type Single Family Residence
Listing Status Sold
Purchase Type For Sale
Square Footage 2,555 sqft
Price per Sqft $222
Subdivision Palm Court
MLS Listing ID 215037616DA
Sold Date 05/26/16
Bedrooms 3
Full Baths 2
Three Quarter Bath 1
Condo Fees $110
Construction Status Updated/Remodeled
HOA Fees $110/mo
HOA Y/N Yes
Year Built 1986
Lot Size 10,454 Sqft
Property Description
If you LOVE an UNOBSTRUCTED walking, biking and running for miles type of LIFESTYLE, you'll love this friendly, diverse TAMARISK neighborhood. Enjoy Desert nights sitting in the front courtyard to watch SUNSET mountain views. Spacious 3br, 2.5 ba 2558 sq ft with tiled floors and window/door shutters throughout. Designer kitchen with granite countertops, STAINLESS appliances and travertine tiled backsplash. Bar area accessible to the living and dining room. Spacious Master retreat features a cove ceiling, large walk-in closet, JETTED SPA TUB, separate shower and sliding glass patio doors. Two guest bedrooms and full bath with granite vanity. ENERGY efficient with two newer HVAC systems and two water heaters. Swimmers delight in the large pool and spa with pebble finish. Full 3 CAR GARAGE. 10454 sf lot in the cul-de-sac. Low HOA $110 includes TENNIS. Perfect combo.....Motivated Seller....Exceptional Value!
Location
State CA
County Riverside
Area 321 - Rancho Mirage
Interior
Interior Features Built-in Features, Breakfast Area, Recessed Lighting, Bar, Primary Suite, Walk-In Closet(s)
Heating Forced Air
Cooling Zoned
Flooring Tile
Fireplaces Type Gas, Living Room, See Through
Fireplace Yes
Appliance Dishwasher, Gas Cooktop, Disposal, Microwave, Refrigerator, Self Cleaning Oven, Vented Exhaust Fan, Water To Refrigerator, Water Heater
Exterior
Garage Direct Access, Garage
Garage Spaces 3.0
Garage Description 3.0
Fence Block, Wrought Iron
Pool In Ground, Pebble
Amenities Available Tennis Court(s)
View Y/N Yes
View Mountain(s), Pool
Roof Type Tile
Porch Concrete, Covered
Parking Type Direct Access, Garage
Attached Garage Yes
Total Parking Spaces 3
Private Pool Yes
Building
Lot Description Cul-De-Sac, Drip Irrigation/Bubblers, Sprinklers Timer, Sprinkler System
Story One
Entry Level One
Foundation Slab
Level or Stories One
New Construction No
Construction Status Updated/Remodeled
Schools
School District Palm Springs Unified
Others
Senior Community No
Tax ID 674081046
Security Features Prewired
Acceptable Financing Cash, Cash to New Loan
Listing Terms Cash, Cash to New Loan
Financing Cash
Special Listing Condition Standard
Read Less Info
Want to know what your home might be worth? Contact us for a FREE valuation!

Our team is ready to help you sell your home for the highest possible price ASAP

Bought with Susan Winters-McIntosh • Bennion Deville Homes

"My job is to find and attract mastery-based agents to the office, protect the culture, and make sure everyone is happy! "

