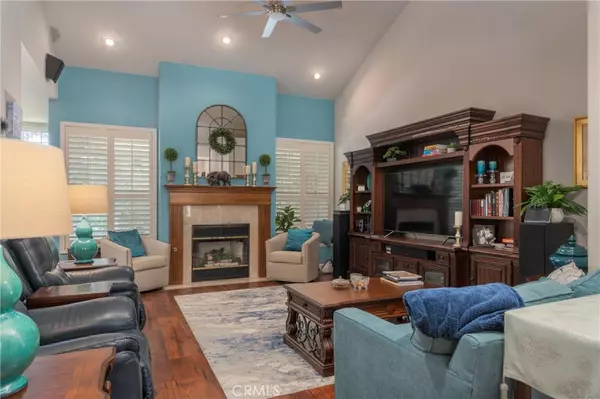$589,000
$596,500
1.3%For more information regarding the value of a property, please contact us for a free consultation.
3 Beds
2 Baths
1,942 SqFt
SOLD DATE : 07/19/2023
Key Details
Sold Price $589,000
Property Type Single Family Home
Sub Type Single Family Residence
Listing Status Sold
Purchase Type For Sale
Square Footage 1,942 sqft
Price per Sqft $303
MLS Listing ID SN23097816
Sold Date 07/19/23
Bedrooms 3
Full Baths 2
Construction Status Turnkey
HOA Y/N No
Year Built 1998
Lot Size 6,969 Sqft
Property Description
Welcome to the desirable Hyde Park neighborhood! This home offers an open and inviting layout with custom details that are sure to please. Starting with newer roof installed in 2019 (50 Year Roof), owned solar system, generator, and whole house fan! Newer refrigerator included with the sale of the house. Freshly painted interior within the last year. The house also comes with a water softener system. The beautifully landscaped backyard offers a large covered patio with mister system with polytech coating. The garage has attic storage and polytech coating. Plantation shutters throughout. Granite countertops in kitchen and in bathrooms. Ceiling fans in living room and all bedrooms. The newly remodeled master bath has large linen closet and a generous sized shower with seat. New waterproof Vinyl tiles in baths and laundry and remodeled laundry room. Conveniently located near restaurants and shopping. Schedule your property tour today!
Location
State CA
County Butte
Area 699 - Not Defined
Rooms
Main Level Bedrooms 3
Interior
Interior Features Breakfast Bar, Separate/Formal Dining Room, Granite Counters, All Bedrooms Down, Walk-In Closet(s)
Heating Central
Cooling Central Air
Flooring Carpet, Tile, Vinyl
Fireplaces Type Gas Starter
Fireplace Yes
Appliance Electric Oven, Gas Range
Laundry Laundry Room
Exterior
Garage Door-Multi, Driveway, Garage, On Street
Garage Spaces 2.0
Garage Description 2.0
Fence Wood
Pool None
Community Features Biking, Curbs, Gutter(s), Storm Drain(s), Street Lights, Sidewalks
Utilities Available Electricity Connected, Natural Gas Connected, Sewer Connected, Water Connected
View Y/N Yes
View Neighborhood, Trees/Woods
Roof Type Shingle
Porch Covered, Patio
Attached Garage Yes
Total Parking Spaces 4
Private Pool No
Building
Lot Description 0-1 Unit/Acre, Sprinklers In Front, Lawn, Landscaped
Faces Southwest
Story 1
Entry Level One
Foundation Slab
Sewer Public Sewer
Water Public
Level or Stories One
New Construction No
Construction Status Turnkey
Schools
School District Chico Unified
Others
Senior Community No
Tax ID 042700001000
Security Features Prewired,Smoke Detector(s)
Acceptable Financing Cash to New Loan, Conventional
Listing Terms Cash to New Loan, Conventional
Financing Cash
Special Listing Condition Standard
Read Less Info
Want to know what your home might be worth? Contact us for a FREE valuation!

Our team is ready to help you sell your home for the highest possible price ASAP

Bought with Jennifer Hughes • Parkway Real Estate Co.

"My job is to find and attract mastery-based agents to the office, protect the culture, and make sure everyone is happy! "






