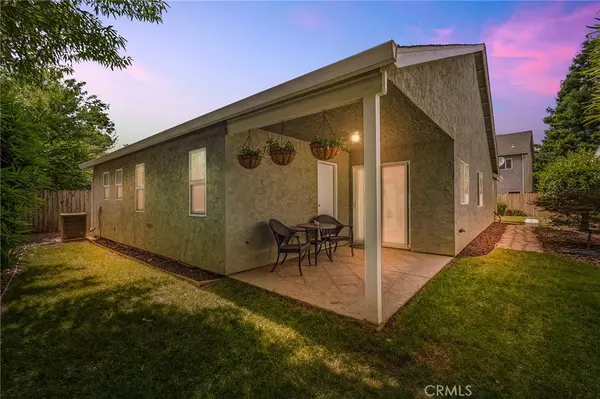$385,000
$379,000
1.6%For more information regarding the value of a property, please contact us for a free consultation.
3 Beds
2 Baths
1,213 SqFt
SOLD DATE : 06/26/2023
Key Details
Sold Price $385,000
Property Type Single Family Home
Sub Type Single Family Residence
Listing Status Sold
Purchase Type For Sale
Square Footage 1,213 sqft
Price per Sqft $317
MLS Listing ID SN23089423
Sold Date 06/26/23
Bedrooms 3
Full Baths 2
Construction Status Turnkey
HOA Y/N No
Year Built 2002
Lot Size 4,791 Sqft
Property Description
When you pull up to this home, you're greeted by lovely landscaping with lush green lawns and vibrant flower beds, surrounded by decorative metal fencing which creates a welcoming and aesthetically pleasing view. As soon as you enter the home, you step onto the painted cement flooring, which extends throughout the entire living space. The flooring has been carefully prepared, painted, and sealed, resulting in a smooth, durable surface with a sleek and modern appearance and adds character and uniqueness to the interior. The open floor plan creates a spacious and inviting ambiance, with the living room seamlessly flowing into the dining area and kitchen. The walls, painted in neutral tones, provide a perfect backdrop for any style of furniture or decor. The sellers are installing a brand new upgraded whole house fan this week and the water heater is newer as well. This beautiful home is clean, comfortable and ready for you to call.
Location
State CA
County Butte
Zoning R1
Rooms
Main Level Bedrooms 3
Interior
Interior Features Ceiling Fan(s), High Ceilings, Pull Down Attic Stairs, All Bedrooms Down, Main Level Primary, Walk-In Closet(s)
Heating Central
Cooling Central Air
Flooring Carpet, Concrete, Tile
Fireplaces Type Den, Primary Bedroom
Fireplace Yes
Appliance Dishwasher, Disposal, Microwave
Laundry Inside
Exterior
Exterior Feature Rain Gutters
Garage Driveway, Garage Faces Front
Garage Spaces 2.0
Garage Description 2.0
Fence Stucco Wall, Wood, Wrought Iron
Pool None
Community Features Curbs, Gutter(s), Suburban
Utilities Available Natural Gas Connected, Sewer Connected
View Y/N No
View None
Roof Type Composition
Accessibility Accessible Entrance
Porch Concrete, Covered
Attached Garage Yes
Total Parking Spaces 6
Private Pool No
Building
Lot Description Sprinkler System
Faces North
Story 1
Entry Level One
Sewer Public Sewer
Water Public
Architectural Style Modern
Level or Stories One
New Construction No
Construction Status Turnkey
Schools
School District Chico Unified
Others
Senior Community No
Tax ID 043750065000
Security Features Carbon Monoxide Detector(s),Smoke Detector(s)
Acceptable Financing Submit
Listing Terms Submit
Financing Conventional
Special Listing Condition Standard
Read Less Info
Want to know what your home might be worth? Contact us for a FREE valuation!

Our team is ready to help you sell your home for the highest possible price ASAP

Bought with Deborah Capshaw • Century 21 Select Real Estate Inc

"My job is to find and attract mastery-based agents to the office, protect the culture, and make sure everyone is happy! "






