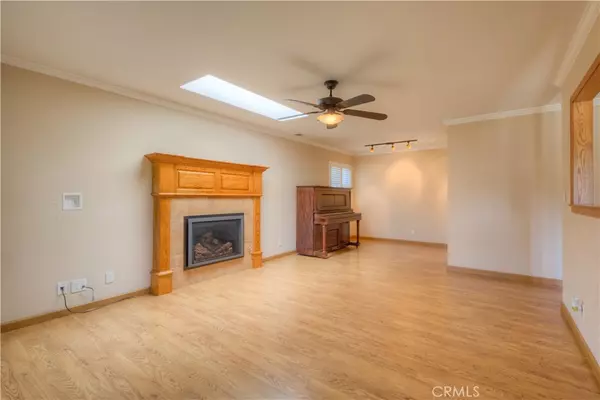$650,000
$569,000
14.2%For more information regarding the value of a property, please contact us for a free consultation.
3 Beds
2 Baths
2,055 SqFt
SOLD DATE : 06/22/2023
Key Details
Sold Price $650,000
Property Type Single Family Home
Sub Type Single Family Residence
Listing Status Sold
Purchase Type For Sale
Square Footage 2,055 sqft
Price per Sqft $316
MLS Listing ID SN23084537
Sold Date 06/22/23
Bedrooms 3
Full Baths 2
Construction Status Turnkey
HOA Y/N No
Year Built 1963
Lot Size 10,890 Sqft
Property Description
Beautiful home in desirable Chico neighborhood. Don't miss your opportunity to make this fantastic 3 bedroom, 2 bathroom house your next home. Home has many upgrades including updated fixtures throughout, a large kitchen with granite counter tops, ample storage space with pull out cabinet drawers, both bathrooms have been updated including a master suite that is absolutely stunning with its huge walk-in tile shower with bench, large jacuzzi tub, granite double vanity, beautiful built-in storage hutch and a huge walk in closet that is every girls dream with center island , changing station, tons of shelving and built in drawers and a wall safe. Guest bath offers a large walk-in tile shower and upgraded granite double vanity. The large dining room offers plenty of space for those large family gatherings. You will love the back yard with its covered patio, fully landscaped with a large lawn, beautiful mature trees and shrubs including several lemon trees, large garden beds and a pool for those hot summer days. The back yard is fully fenced with both wood and wrought iron fencing. Large 2 car attached garage and workshop in the back. Call today for a private tour.
Location
State CA
County Butte
Area 699 - Not Defined
Zoning R1
Rooms
Other Rooms Second Garage, Workshop
Main Level Bedrooms 3
Interior
Interior Features Built-in Features, Ceiling Fan(s), Granite Counters, Recessed Lighting, Storage, All Bedrooms Down, Primary Suite, Walk-In Closet(s), Workshop
Heating Central, Fireplace(s)
Cooling Central Air
Fireplaces Type Gas, Living Room
Fireplace Yes
Appliance Dishwasher, Electric Cooktop, Microwave, Refrigerator, Washer
Laundry Inside, Laundry Room, See Remarks
Exterior
Exterior Feature Awning(s)
Garage Spaces 3.0
Garage Description 3.0
Fence Wood
Pool Gunite, Private
Community Features Curbs, Park, Street Lights, Suburban, Sidewalks
View Y/N Yes
View Neighborhood
Roof Type Composition
Accessibility Safe Emergency Egress from Home
Porch Rear Porch, Concrete, Covered, Front Porch, Patio, See Remarks
Attached Garage Yes
Total Parking Spaces 3
Private Pool Yes
Building
Lot Description 0-1 Unit/Acre
Story 1
Entry Level One
Sewer Public Sewer
Water Public
Level or Stories One
Additional Building Second Garage, Workshop
New Construction No
Construction Status Turnkey
Schools
School District Chico Unified
Others
Senior Community No
Tax ID 003501028000
Security Features Key Card Entry
Acceptable Financing Submit
Listing Terms Submit
Financing Cash
Special Listing Condition Standard, Trust
Read Less Info
Want to know what your home might be worth? Contact us for a FREE valuation!

Our team is ready to help you sell your home for the highest possible price ASAP

Bought with Paul Champlin • Century 21 Select Real Estate, Inc.

"My job is to find and attract mastery-based agents to the office, protect the culture, and make sure everyone is happy! "






