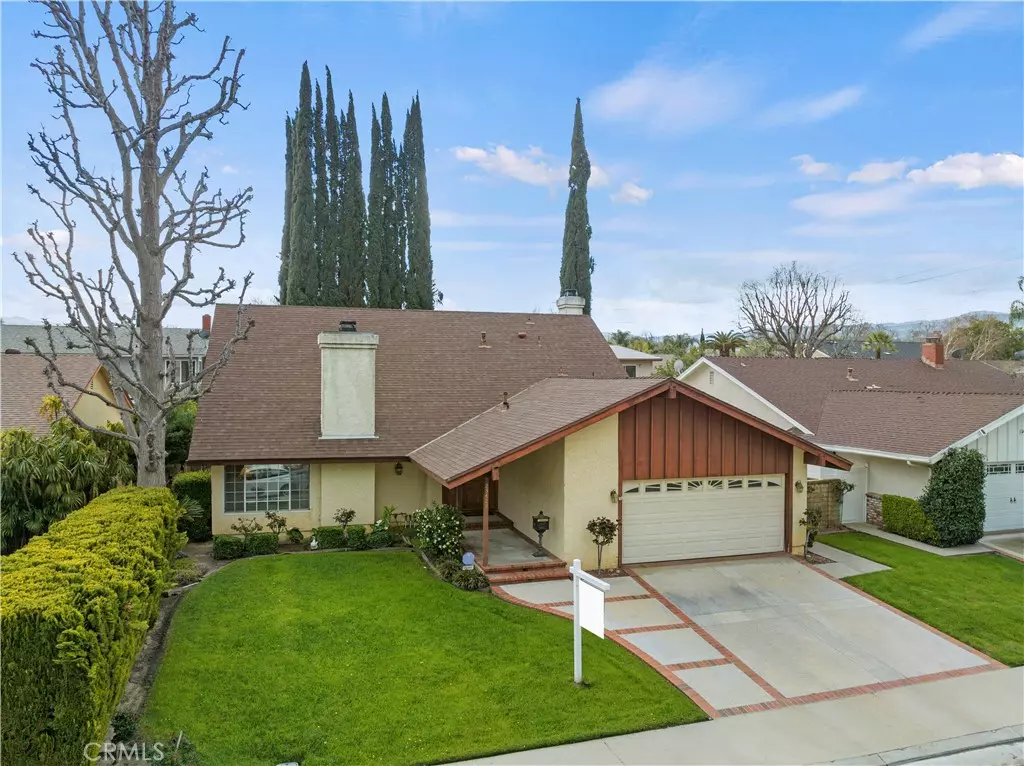$825,000
$799,990
3.1%For more information regarding the value of a property, please contact us for a free consultation.
5 Beds
3 Baths
2,336 SqFt
SOLD DATE : 06/16/2023
Key Details
Sold Price $825,000
Property Type Single Family Home
Sub Type Single Family Residence
Listing Status Sold
Purchase Type For Sale
Square Footage 2,336 sqft
Price per Sqft $353
Subdivision Old Orchard Iii (Oor3)
MLS Listing ID SR23053011
Sold Date 06/16/23
Bedrooms 5
Full Baths 3
HOA Y/N No
Year Built 1969
Lot Size 6,067 Sqft
Property Description
Beautiful two story Valencia home in an established neighborhood. Features a stunning entry with oak floor and a beautiful chandelier. This home has it all with 2336 sq.ft. of well designed living space including 5 bedrooms with one bedroom on the first floor, 3 bathrooms, a winding staircase, a pool with spa, a spacious two car garage on a quiet cup-de-sac. Lots of space inside and out with a low maintenance backyard incorporating plenty of room for outdoor entertaining and tons of fun by the pool on those hot summer days or cool evenings. The kitchen features an electric stove and trash compactor in addition to dishwasher, refrigerator, breakfast bar and plenty of pantry and storage space. There is also a large garden window with a view of the pool and spa. The kitchen flows into the family room with a large sliding door to the backyard. The home has everything including two fireplaces, one in the family room and the other in the living room. There is a separate dining room off of the kitchen for those special holiday gatherings. No HOA, no Mello Roos.
Location
State CA
County Los Angeles
Area Val1 - Valencia 1
Zoning SCUR2
Rooms
Main Level Bedrooms 1
Interior
Interior Features Breakfast Bar, Block Walls, Ceiling Fan(s), High Ceilings, Recessed Lighting, Tile Counters
Heating Central
Cooling Central Air
Flooring Carpet, Wood
Fireplaces Type Family Room, Living Room
Fireplace Yes
Appliance Dishwasher, Electric Range, Free-Standing Range, Gas Water Heater, Microwave, Refrigerator, Trash Compactor
Laundry Washer Hookup
Exterior
Garage Driveway, Garage
Garage Spaces 2.0
Garage Description 2.0
Pool Heated, In Ground, Private
Community Features Park, Storm Drain(s), Street Lights, Suburban, Sidewalks
Utilities Available Cable Connected, Electricity Connected, Phone Connected, Sewer Connected, Underground Utilities, Water Connected
View Y/N No
View None
Porch Patio
Parking Type Driveway, Garage
Attached Garage Yes
Total Parking Spaces 2
Private Pool Yes
Building
Lot Description 0-1 Unit/Acre, Cul-De-Sac, Front Yard, Sprinklers In Rear, Sprinklers In Front, Street Level
Story 2
Entry Level Two
Foundation Slab
Sewer Public Sewer
Water Public
Architectural Style Traditional
Level or Stories Two
New Construction No
Schools
School District William S. Hart Union
Others
Senior Community No
Tax ID 2855002018
Acceptable Financing Conventional, FHA, Submit, VA Loan
Listing Terms Conventional, FHA, Submit, VA Loan
Financing Conventional
Special Listing Condition Standard
Read Less Info
Want to know what your home might be worth? Contact us for a FREE valuation!

Our team is ready to help you sell your home for the highest possible price ASAP

Bought with Julia Santana • eXp Realty of California Inc.

"My job is to find and attract mastery-based agents to the office, protect the culture, and make sure everyone is happy! "






