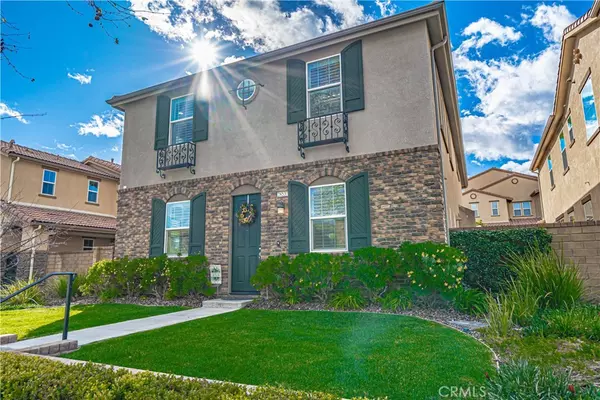$949,000
$949,000
For more information regarding the value of a property, please contact us for a free consultation.
4 Beds
4 Baths
2,887 SqFt
SOLD DATE : 04/27/2023
Key Details
Sold Price $949,000
Property Type Single Family Home
Sub Type Single Family Residence
Listing Status Sold
Purchase Type For Sale
Square Footage 2,887 sqft
Price per Sqft $328
Subdivision Toscana Series (West Creek Collection) (Tscna)
MLS Listing ID SR23037450
Sold Date 04/27/23
Bedrooms 4
Full Baths 3
Half Baths 1
Condo Fees $123
Construction Status Updated/Remodeled,Turnkey
HOA Fees $123/mo
HOA Y/N Yes
Year Built 2013
Lot Size 4,447 Sqft
Property Description
Don't miss out on this opportunity to own a beautiful home in the highly sought-after West Creek community! Upon entering, you'll immediately fall in love with this stunning 4-bedroom, 3.5-bathroom home, which boasts 2,887 square feet of living space. Featuring a bedroom and full bathroom on the main floor, a formal living room, a separate family room, an upstairs bonus room, and an exceptionally large laundry room with plenty of storage, this home has everything you need and more. As you step inside, you'll be greeted by a formal entryway, a spacious living room, and a convenient storage closet under the stairs. The open-concept family room features a modern, linear fireplace with a marble face, and leads to the dining area and gorgeous gourmet kitchen with granite countertops, custom tile backsplash, and an oversized island. Natural light pours in from all the windows, and the slider leads to a beautifully landscaped backyard complete with a covered patio, recessed lights, ceiling fan, and pavers. The downstairs bedroom with a private full bathroom provides added convenience, while upstairs you'll find a spacious bonus room, three additional bedrooms, and two full bathrooms with dual vanities. The master bedroom suite is a true oasis, complete with wood ceiling accents, a custom barn door, two spacious walk-in closets, a walk-in shower, a soaking tub, and dual sinks with a vanity. This home is packed with upgrades, including stainless steel appliances, plantation shutters, custom lighting throughout, crown molding, large modern tile flooring downstairs, ceiling fans, tankless water heater, ceiling Wi-Fi in many rooms, Ethernet outlets, and a paid-for solar system. Located near top-rated schools, parks, pools, shops, and more, this is the dream home you've been waiting for! Don't miss out on the chance to see this true showplace that exudes pride of ownership.
Location
State CA
County Los Angeles
Area Vlwc - Valencia West Creek
Zoning LCA25*
Rooms
Main Level Bedrooms 1
Interior
Interior Features Built-in Features, Ceiling Fan(s), Separate/Formal Dining Room, Eat-in Kitchen, Granite Counters, Open Floorplan, Pantry, Paneling/Wainscoting, Quartz Counters, Recessed Lighting, Storage, Smart Home, Bedroom on Main Level, Entrance Foyer, Loft, Primary Suite, Walk-In Closet(s)
Heating Central, Solar
Cooling Central Air
Flooring Carpet, Stone, Tile
Fireplaces Type Blower Fan, Family Room, Gas
Fireplace Yes
Appliance Double Oven, Dishwasher, Electric Oven, Gas Cooktop, Disposal, Microwave, Tankless Water Heater
Laundry Inside, Laundry Room, Upper Level
Exterior
Exterior Feature Rain Gutters
Garage Direct Access, Door-Single, Garage, Garage Faces Rear, One Space
Garage Spaces 2.0
Garage Description 2.0
Fence Block
Pool Community, In Ground, Association
Community Features Biking, Curbs, Street Lights, Suburban, Sidewalks, Pool
Utilities Available Natural Gas Connected, Sewer Connected
Amenities Available Outdoor Cooking Area, Barbecue, Pool
View Y/N Yes
View Neighborhood
Roof Type Tile
Accessibility Parking
Porch Rear Porch, Concrete, Covered, Open, Patio
Parking Type Direct Access, Door-Single, Garage, Garage Faces Rear, One Space
Attached Garage Yes
Total Parking Spaces 3
Private Pool No
Building
Lot Description Back Yard, Close to Clubhouse, Front Yard, Greenbelt, Sprinklers In Rear, Sprinklers In Front, Lawn, Sprinklers Timer, Walkstreet, Yard
Story Two
Entry Level Two
Foundation Slab
Sewer Public Sewer
Water Public
Architectural Style Traditional
Level or Stories Two
New Construction No
Construction Status Updated/Remodeled,Turnkey
Schools
School District William S. Hart Union
Others
HOA Name West Creek
Senior Community No
Tax ID 2810104010
Security Features Fire Sprinkler System
Acceptable Financing Cash to New Loan, Conventional, Cal Vet Loan
Listing Terms Cash to New Loan, Conventional, Cal Vet Loan
Financing Conventional
Special Listing Condition Standard
Read Less Info
Want to know what your home might be worth? Contact us for a FREE valuation!

Our team is ready to help you sell your home for the highest possible price ASAP

Bought with Daniel Weber • Real Brokerage Technologies, Inc.

"My job is to find and attract mastery-based agents to the office, protect the culture, and make sure everyone is happy! "






