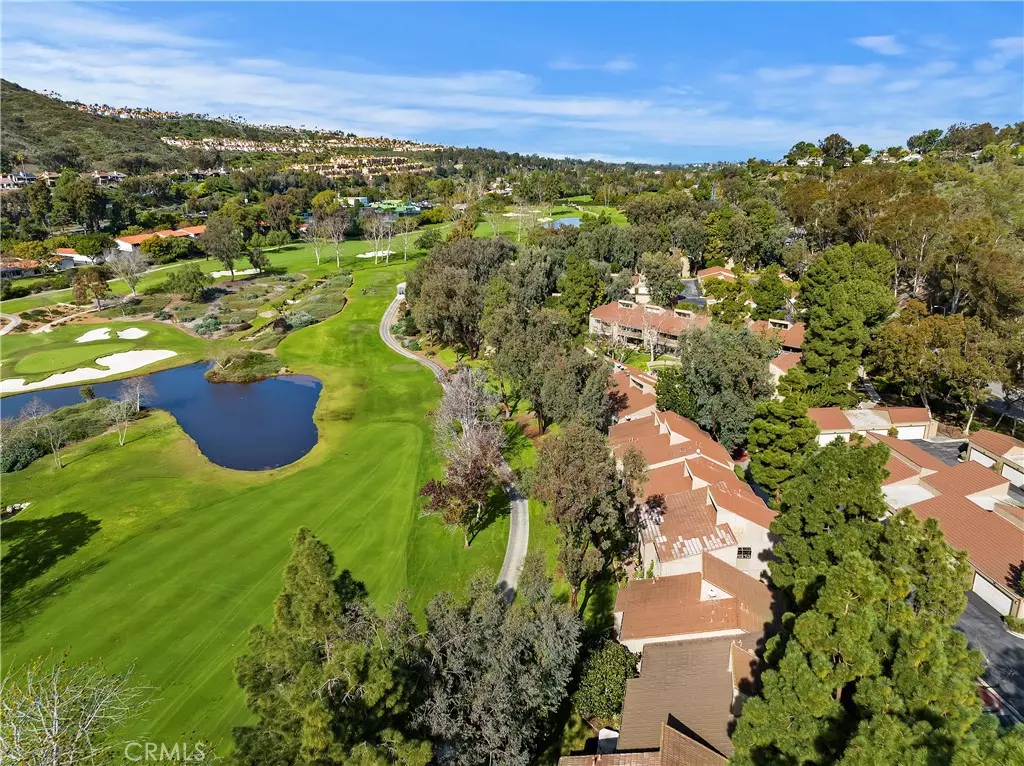$865,000
$865,000
For more information regarding the value of a property, please contact us for a free consultation.
3 Beds
2 Baths
1,238 SqFt
SOLD DATE : 04/24/2023
Key Details
Sold Price $865,000
Property Type Condo
Sub Type Condominium
Listing Status Sold
Purchase Type For Sale
Square Footage 1,238 sqft
Price per Sqft $698
Subdivision East Nine (En)
MLS Listing ID OC23009421
Sold Date 04/24/23
Bedrooms 3
Full Baths 2
Condo Fees $527
HOA Fees $527/mo
HOA Y/N Yes
Year Built 1972
Property Description
Location, Location, Location!! Directly located on the Exclusive El Niguel Golf Course!! Enjoy breathtaking views from almost ever room in the house. Located in the most desirable area in the East Nine Community. As you walk upstairs to your 2nd floor unit you’ll immediately feel the bright and open floor plan with custom exposed wood and bond beam ceilings. This home boasts 3 spacious bedrooms and a rare completely finished bonus area in the Main bedroom. Updated with new paint, carpet, crown molding, newer windows and plantation shutters as well as contemporary plank style flooring in the living areas. The bathrooms have also been tastefully updated with granite counter tops as well top of the line shower features. There are 3 sliding doors that leads out to your oversized balcony. Watch the sunset or even enjoy a cup of coffee in the morning while being mesmerized by the stunning views. Lastly, a full size washer/dryer and a huge detached two car garage steps away from the unit with built-in-cabinets, makes this the perfect home. Come and enjoy all of the upscale amenities that this community has to offer.
Location
State CA
County Orange
Area Lnslt - Salt Creek
Rooms
Basement Finished
Main Level Bedrooms 3
Interior
Interior Features Beamed Ceilings, Built-in Features, Breakfast Area, Ceiling Fan(s), Crown Molding, Cathedral Ceiling(s), Separate/Formal Dining Room, Granite Counters, High Ceilings, Pull Down Attic Stairs, Recessed Lighting, Storage, Attic, Bedroom on Main Level
Heating Forced Air
Cooling Central Air
Flooring Carpet, Laminate, Tile
Fireplaces Type None
Fireplace No
Appliance Dishwasher, Electric Cooktop, Electric Oven, Microwave, Refrigerator, Dryer, Washer
Laundry Laundry Closet
Exterior
Garage Door-Multi, Garage, Garage Door Opener
Garage Spaces 2.0
Garage Description 2.0
Pool Association, Community, In Ground
Community Features Gutter(s), Hiking, Street Lights, Suburban, Sidewalks, Pool
Utilities Available Sewer Connected, Water Connected
Amenities Available Fire Pit, Outdoor Cooking Area, Barbecue, Pet Restrictions, Spa/Hot Tub, Trash, Water
View Y/N Yes
View City Lights, Golf Course, Mountain(s), Neighborhood, Water
Roof Type Composition,Common Roof
Porch Rear Porch
Parking Type Door-Multi, Garage, Garage Door Opener
Attached Garage No
Total Parking Spaces 2
Private Pool No
Building
Story 1
Entry Level One
Sewer Public Sewer
Water Public
Architectural Style Traditional
Level or Stories One
New Construction No
Schools
Elementary Schools Moulton
School District Capistrano Unified
Others
HOA Name East Nine HOA
Senior Community No
Tax ID 93230086
Security Features Carbon Monoxide Detector(s),Smoke Detector(s)
Acceptable Financing Cash, Cash to New Loan, Conventional
Listing Terms Cash, Cash to New Loan, Conventional
Financing Cash to New Loan
Special Listing Condition Standard
Read Less Info
Want to know what your home might be worth? Contact us for a FREE valuation!

Our team is ready to help you sell your home for the highest possible price ASAP

Bought with Michael Tachovsky • Michael Tachovsky, Broker

"My job is to find and attract mastery-based agents to the office, protect the culture, and make sure everyone is happy! "






