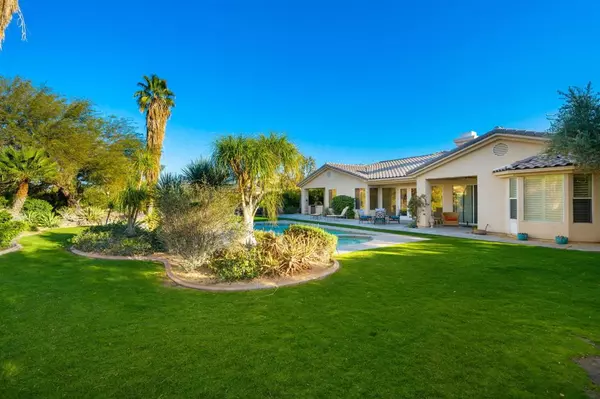$1,295,000
$1,295,000
For more information regarding the value of a property, please contact us for a free consultation.
4 Beds
4 Baths
4,009 SqFt
SOLD DATE : 05/26/2023
Key Details
Sold Price $1,295,000
Property Type Single Family Home
Sub Type Single Family Residence
Listing Status Sold
Purchase Type For Sale
Square Footage 4,009 sqft
Price per Sqft $323
Subdivision Victoria Falls
MLS Listing ID 219091219DA
Sold Date 05/26/23
Bedrooms 4
Full Baths 3
Condo Fees $350
HOA Fees $350/mo
HOA Y/N Yes
Year Built 2000
Lot Size 0.390 Acres
Property Description
An exquisite, one-of-a-kind desert home; this stunning plan defines luxury desert living with numerous upgrades throughout. With no detail overlooked, the home has been expertly designed and lovingly maintained. Welcoming and spacious rooms create an open plan perfect for entertaining. The interior wonderfully brings the outside in without taking away from the grand and dramatic architectural details within. Tastefully appointed and highly sophisticated from the pristine tile floors, to clean and intersecting architectural lines and soaring ceilings. A chef's dream comes true in the gourmet kitchen with spacious surroundings, warm-finished banks of cabinetry, granite countertops, and top-of-the-line appliances. Luxuriate in the master suite with spa-style bath, dual vanities and generously sized walk-in. Guest rooms and private office are also spacious and beautifully appointed. The desert lifestyle come alive out on the entertainment patio where al fresco dining and entertaining are perfectly accommodated. Enjoy dips in the sparkling pool and spa as you marvel at the fairway green and unobstructed views beyond. Decidedly, a one-of-a-kind desert dream home!! Furnished per inventory
Location
State CA
County Riverside
Area 321 - Rancho Mirage
Interior
Heating Central, Forced Air, Natural Gas
Cooling Central Air
Flooring Carpet, Tile
Fireplaces Type Gas, Living Room
Fireplace Yes
Exterior
Garage Driveway, Garage, Garage Door Opener
Garage Spaces 2.0
Garage Description 2.0
Pool Electric Heat, In Ground
Community Features Gated
Amenities Available Management, Tennis Court(s)
View Y/N Yes
View Mountain(s)
Parking Type Driveway, Garage, Garage Door Opener
Attached Garage Yes
Total Parking Spaces 6
Private Pool Yes
Building
Lot Description Planned Unit Development, Sprinkler System
Story 1
Entry Level One
Level or Stories One
New Construction No
Others
Senior Community No
Tax ID 676480062
Security Features Gated Community
Acceptable Financing Cash, Cash to New Loan
Listing Terms Cash, Cash to New Loan
Special Listing Condition Standard
Read Less Info
Want to know what your home might be worth? Contact us for a FREE valuation!

Our team is ready to help you sell your home for the highest possible price ASAP

Bought with Bobbi - Lou Webb • Keller Williams Luxury Homes

"My job is to find and attract mastery-based agents to the office, protect the culture, and make sure everyone is happy! "






