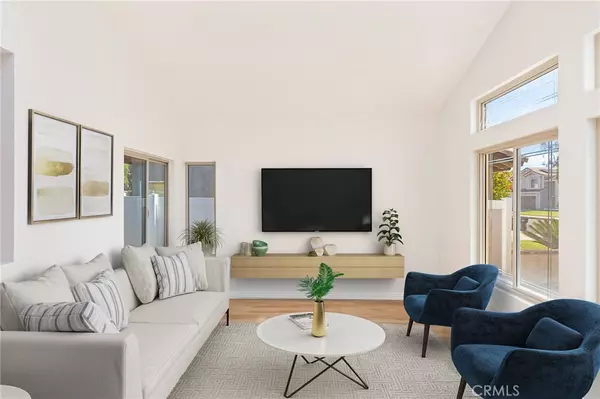$609,000
$609,000
For more information regarding the value of a property, please contact us for a free consultation.
3 Beds
3 Baths
1,439 SqFt
SOLD DATE : 02/22/2023
Key Details
Sold Price $609,000
Property Type Single Family Home
Sub Type Single Family Residence
Listing Status Sold
Purchase Type For Sale
Square Footage 1,439 sqft
Price per Sqft $423
Subdivision Horsethief Canyon
MLS Listing ID CV22242750
Sold Date 02/22/23
Bedrooms 3
Full Baths 2
Half Baths 1
Condo Fees $95
Construction Status Updated/Remodeled,Turnkey
HOA Fees $95/mo
HOA Y/N Yes
Year Built 1990
Lot Size 4,356 Sqft
Property Description
Unwind with mountains views from every window in this completely remodeled home in South Corona! As you enter the home, you're greeted with high two-story ceilings and plenty of natural light. Newer Dual Pane windows by Anderson also showcase bevel accents in the front of the home. A neutral aesthetic flows throughout with brand New Flooring on the first level and carpeting upstairs and into the bedrooms. The 2 1/2 baths and showers have been completely updated plus each bedroom conveniently has their own access to a bathroom/shower! There are two open living areas which can be utilized and adapted to fit your lifestyle; plus a cozy fireplace. The dining and kitchen area overlook the backyard where you'll enjoy a great view of the mountains. The New kitchen is remarkable with white shaker (soft close) cabinets, quartz counters, bold hardware, and newer appliances. There are new plumbing fixtures, light fixtures, ceiling fans in all the bedrooms and has been freshly painted in and out. Everything has been updated and conveys that new construction feel. Efficient 14+ SEER HVAC unit, newer water heater, front and back low maintenance yards (front yard is beautifully landscaped with DG and drought tolerant plants). The HOA provides tennis, walking track, pickle ball, volleyball, 2 pools, gym, and hosts various festivities throughout the year. LOW HOA and LOW TAXES (no Mello Roos). There is a K-8 school within walking distance and just minutes to Dos Lagos and the New Bedford Shopping Center.
Location
State CA
County Riverside
Area 248 - Corona
Zoning SP ZONE
Interior
Interior Features Built-in Features, Ceiling Fan(s), High Ceilings, Quartz Counters, Recessed Lighting, Two Story Ceilings, All Bedrooms Up, Jack and Jill Bath, Walk-In Closet(s)
Heating Central, ENERGY STAR Qualified Equipment
Cooling Central Air, ENERGY STAR Qualified Equipment
Flooring Carpet, See Remarks
Fireplaces Type Family Room
Fireplace Yes
Appliance Dishwasher, ENERGY STAR Qualified Appliances, ENERGY STAR Qualified Water Heater, Freezer, Disposal, Gas Oven, Gas Water Heater, Refrigerator, Vented Exhaust Fan, Water To Refrigerator, Water Heater
Laundry Gas Dryer Hookup, In Garage
Exterior
Garage Concrete, Direct Access, Door-Single, Driveway, Garage Faces Front, Garage, Paved, Side By Side
Garage Spaces 2.0
Garage Description 2.0
Fence Excellent Condition, Vinyl
Pool Association
Community Features Curbs, Dog Park, Storm Drain(s), Street Lights, Sidewalks, Park
Utilities Available Cable Available, Electricity Connected, Natural Gas Connected, Phone Available, Sewer Connected, Water Connected
Amenities Available Call for Rules, Clubhouse, Dog Park, Fitness Center, Management, Outdoor Cooking Area, Barbecue, Picnic Area, Playground, Pickleball, Pool, Spa/Hot Tub, Security, Tennis Court(s), Trail(s)
View Y/N Yes
View Canyon, Hills, Mountain(s), Neighborhood, Trees/Woods
Roof Type Tile
Accessibility Safe Emergency Egress from Home, Accessible Doors
Porch Concrete, Open, Patio
Parking Type Concrete, Direct Access, Door-Single, Driveway, Garage Faces Front, Garage, Paved, Side By Side
Attached Garage Yes
Total Parking Spaces 2
Private Pool No
Building
Lot Description Back Yard, Close to Clubhouse, Drip Irrigation/Bubblers, Front Yard, Sprinklers In Front, Landscaped, Level, Near Park, Paved
Faces South
Story 2
Entry Level Two
Foundation Slab
Sewer Public Sewer
Water Public
Architectural Style Contemporary, Craftsman
Level or Stories Two
New Construction No
Construction Status Updated/Remodeled,Turnkey
Schools
High Schools Lake Elsinore
School District Lake Elsinore Unified
Others
HOA Name Horsethief Canyon Ranch
Senior Community No
Tax ID 393222027
Security Features Carbon Monoxide Detector(s),Smoke Detector(s)
Acceptable Financing Cash to New Loan
Listing Terms Cash to New Loan
Financing FHA
Special Listing Condition Standard
Read Less Info
Want to know what your home might be worth? Contact us for a FREE valuation!

Our team is ready to help you sell your home for the highest possible price ASAP

Bought with STEVEN AMAYA • NEST REAL ESTATE

"My job is to find and attract mastery-based agents to the office, protect the culture, and make sure everyone is happy! "






