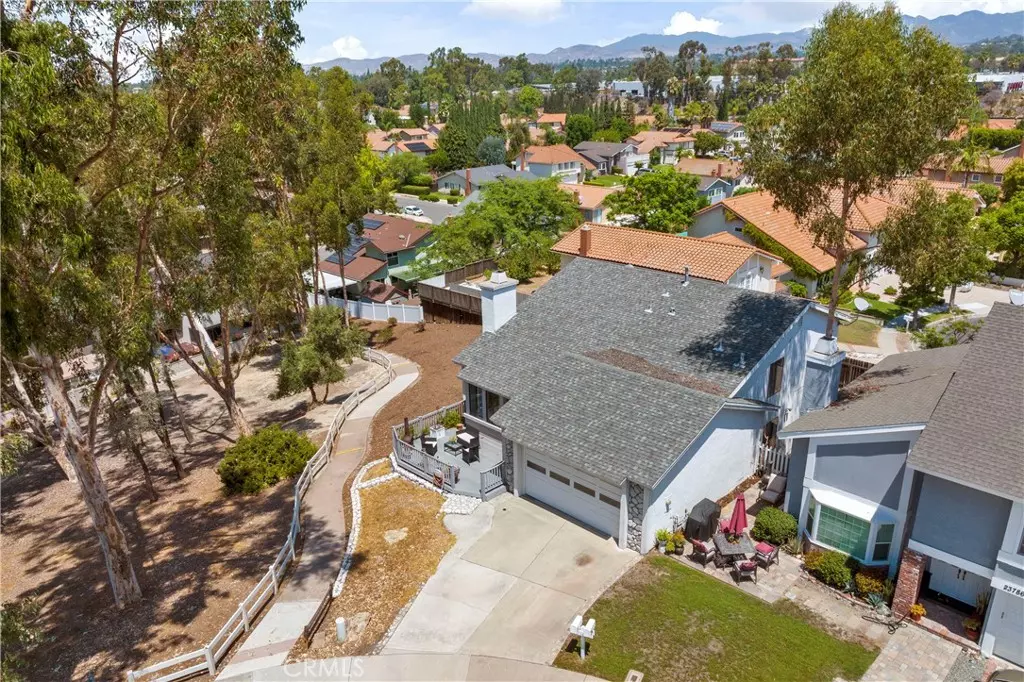$879,000
$879,000
For more information regarding the value of a property, please contact us for a free consultation.
4 Beds
3 Baths
2,132 SqFt
SOLD DATE : 01/31/2023
Key Details
Sold Price $879,000
Property Type Single Family Home
Sub Type Single Family Residence
Listing Status Sold
Purchase Type For Sale
Square Footage 2,132 sqft
Price per Sqft $412
Subdivision Timberline (Tl)
MLS Listing ID OC22181150
Sold Date 01/31/23
Bedrooms 4
Full Baths 3
Condo Fees $216
Construction Status Fixer
HOA Fees $216/mo
HOA Y/N Yes
Year Built 1977
Lot Size 3,201 Sqft
Property Description
This is a tri-level fixer on a cul-de-sac within the tree-lined, picturesque community of Timberline. The main entry level offers a living room with tall cathedral ceilings and a gas fireplace. The level below has a formal dining room, the kitchen, a breakfast nook, a family room with fireplace, one bedroom, a full bathroom. The upper level has a large master bedroom that features a walk-in closet, and master bath with dual sinks; two secondary bedrooms and the third full bathroom. Features include a front door with lead glass window, wood floors, retextured ceilings, recessed lighting, crown molding, kitchen island with gas cooktop, wine fridge, six-panel doors, and an inviting deck at the front of the home built with Trex. The community offers two pools, park with volleyball court and swings, walking trails, and is conveniently located close to schools, and the freeway.
Location
State CA
County Orange
Area Mn - Mission Viejo North
Rooms
Main Level Bedrooms 1
Interior
Interior Features Beamed Ceilings, Ceiling Fan(s), Crown Molding, Cathedral Ceiling(s), Separate/Formal Dining Room, Recessed Lighting, Primary Suite
Heating Central
Cooling Central Air
Flooring Carpet, Tile, Wood
Fireplaces Type Family Room, Living Room
Fireplace Yes
Appliance Dishwasher, Gas Cooktop
Laundry In Garage
Exterior
Garage Direct Access, Door-Single, Driveway, Garage Faces Front, Garage
Garage Spaces 2.0
Garage Description 2.0
Fence None
Pool Association
Community Features Street Lights, Suburban, Sidewalks
Amenities Available Barbecue, Picnic Area, Pool
View Y/N Yes
View Trees/Woods
Roof Type Composition
Porch Deck
Parking Type Direct Access, Door-Single, Driveway, Garage Faces Front, Garage
Attached Garage Yes
Total Parking Spaces 2
Private Pool No
Building
Lot Description Corner Lot, Cul-De-Sac
Story 2
Entry Level Two
Sewer Public Sewer
Water Public
Architectural Style Contemporary
Level or Stories Two
New Construction No
Construction Status Fixer
Schools
Elementary Schools Del Cerro
Middle Schools Los Alisos
High Schools Mission Viejo
School District Saddleback Valley Unified
Others
HOA Name Timberline
Senior Community No
Tax ID 61932244
Acceptable Financing Cash, Cash to New Loan, Conventional, Fannie Mae
Listing Terms Cash, Cash to New Loan, Conventional, Fannie Mae
Financing Conventional
Special Listing Condition Standard
Read Less Info
Want to know what your home might be worth? Contact us for a FREE valuation!

Our team is ready to help you sell your home for the highest possible price ASAP

Bought with Jimmy Reed • Re/Max Coastal Homes

"My job is to find and attract mastery-based agents to the office, protect the culture, and make sure everyone is happy! "






