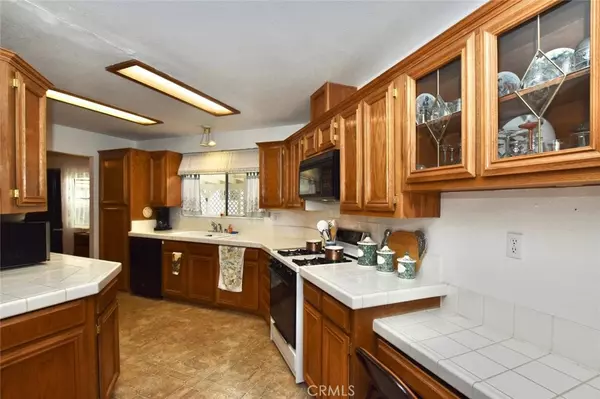$360,000
$349,900
2.9%For more information regarding the value of a property, please contact us for a free consultation.
3 Beds
2 Baths
1,890 SqFt
SOLD DATE : 06/15/2020
Key Details
Sold Price $360,000
Property Type Manufactured Home
Sub Type Manufactured On Land
Listing Status Sold
Purchase Type For Sale
Square Footage 1,890 sqft
Price per Sqft $190
Subdivision Pr Lake Nacimiento(230)
MLS Listing ID NS20076384
Sold Date 06/15/20
Bedrooms 3
Full Baths 2
Condo Fees $95
HOA Fees $95/mo
HOA Y/N Yes
Year Built 1991
Lot Size 8,712 Sqft
Property Description
Spacious well maintained home! 1,890 sq. ft., three bedroom/two bath, manufactured home built in 1991 on a large corner lot. Striking fieldstone front with comfortable covered front porch. Come in to a lovely living room with vaulted ceilings, bestowing built-in entertainment center and pellet stove with tile surround and oak mantel. Designer walls transcend to the formal dining room and den which is perfect for entertaining with glass doors to covered concrete patio. Large kitchen features ample cupboard and counter spaces including roll out shelving plus a delightful breakfast nook. Separated floor plan with large master bedroom featuring huge double walk-in closets. Master bath includes double sinks, soaking tub and separate shower. Second and third bedrooms have plentiful space as well. Laundry room provides plenty of cabinet and counter space with room for an extra refrigerator or freezer. Other features include newer carpeting, updated bathrooms, vertical blinds, hall linen cabinet, paneled doors, dual pane windows, central heat and air conditioning plus ceiling fans. Attractive home nicely landscaped with river rock, grass lawn, mature trees and separate large concrete patio/entertainment area with adjoining greenbelt. Enclosed carport has skylights and garage door with window panels and automatic opener. Nice workshop plus large vinyl storage shed and private covered patio are in the enclosure. Enjoy all the amenities of Heritage Ranch.
Location
State CA
County San Luis Obispo
Area Prnw - Pr North 46-West 101
Zoning RSF
Rooms
Other Rooms Workshop
Main Level Bedrooms 3
Interior
Interior Features Ceiling Fan(s), Cathedral Ceiling(s), Workshop
Heating Forced Air
Cooling Central Air
Flooring Carpet, Vinyl
Fireplaces Type Living Room, Pellet Stove
Fireplace Yes
Appliance Dishwasher, Free-Standing Range, Disposal, Gas Water Heater
Laundry Inside, Laundry Room
Exterior
Garage Attached Carport
Garage Spaces 2.0
Garage Description 2.0
Pool Lap, Association
Community Features Biking, Dog Park, Golf, Hiking, Horse Trails, Stable(s), Hunting, Lake, Mountainous, Park, Storm Drain(s), Water Sports, Fishing, Gated, Marina
Amenities Available Boat Dock, Billiard Room, Clubhouse, Fire Pit, Game Room, Horse Trail(s), Jogging Path, Meeting Room, Meeting/Banquet/Party Room, Outdoor Cooking Area, Other Courts, Barbecue, Picnic Area, Playground, Pool, Pets Allowed, Recreation Room, RV Parking, Security, Tennis Court(s), Trail(s)
Waterfront Description Dock Access,Lake,Lake Privileges,Navigable Water
View Y/N Yes
View Park/Greenbelt, Hills
Roof Type Composition
Accessibility Safe Emergency Egress from Home
Porch Concrete, Covered, Front Porch
Parking Type Attached Carport
Attached Garage Yes
Total Parking Spaces 2
Private Pool No
Building
Lot Description Corner Lot
Story One
Entry Level One
Foundation Permanent
Sewer Private Sewer
Water Private
Level or Stories One
Additional Building Workshop
New Construction No
Schools
Elementary Schools Cappy Culver
School District Paso Robles Joint Unified
Others
HOA Name HROA
Senior Community No
Tax ID 012185012
Security Features Carbon Monoxide Detector(s),Gated Community,Gated with Attendant,Smoke Detector(s)
Acceptable Financing Cash, Conventional, FHA, Fannie Mae, VA Loan
Horse Feature Riding Trail
Listing Terms Cash, Conventional, FHA, Fannie Mae, VA Loan
Financing Conventional
Special Listing Condition Trust
Read Less Info
Want to know what your home might be worth? Contact us for a FREE valuation!

Our team is ready to help you sell your home for the highest possible price ASAP

Bought with April Fehrer • Compass

"My job is to find and attract mastery-based agents to the office, protect the culture, and make sure everyone is happy! "






