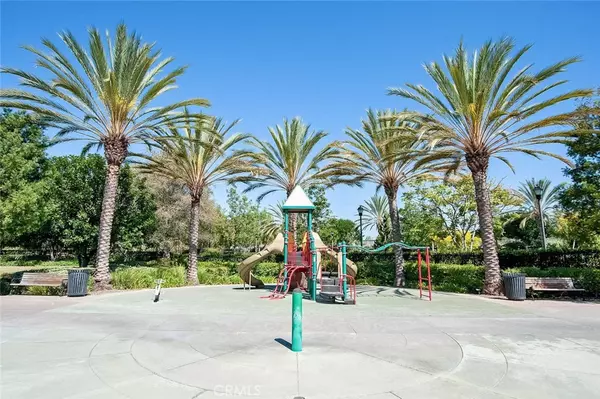$505,000
$504,900
For more information regarding the value of a property, please contact us for a free consultation.
2 Beds
2 Baths
1,293 SqFt
SOLD DATE : 10/22/2020
Key Details
Sold Price $505,000
Property Type Condo
Sub Type Condominium
Listing Status Sold
Purchase Type For Sale
Square Footage 1,293 sqft
Price per Sqft $390
Subdivision Charleston Place (Char)
MLS Listing ID OC20183310
Sold Date 10/22/20
Bedrooms 2
Full Baths 2
Condo Fees $193
Construction Status Turnkey
HOA Fees $193/mo
HOA Y/N Yes
Year Built 2003
Property Description
You absolutely can have it all! Welcome home to this gorgeous residence located in the quaint picket fenced neighborhood of Charleston Place. This darling condo boasts an end unit location & is perfectly situated on a quiet cul-de-sac. Entering the gated front patio you are welcomed by a garden setting, complete with an apple, lemon tree, lime tree & herbs. Stepping inside you'll be greeted by freshly painted walls & a strikingly open floor plan that flows nicely for everyday living. The main level features beautiful wood flooring t/o the living spaces. There are plenty of windows that let in an abundance of natural light and are fitted with custom plantation shutters.The kitchen is fresh, spotless & accented by stylish hardwood cabinets & beautiful chic’ appliances. Your spacious master suite is highlighted with an en suite bath, double vanity, oversized tub /shower, and a very nice sized walk in closet. The secondary bedroom is perfect for guests or an office, with a secondary bath adjacent. Your upstairs laundry room is nicely outfitted with plenty of storage. In addition to the large downstairs patio this home offers two decks upstairs! With a two car attached garage, you definitely have everything you need here. The Ladera Lifestyle is unparalleled with its award winning schools, multiple pools, Food Truck Fridays, Farmers Market, and numerous community events. You’ll be surrounded by fun, friends & community. Welcome home to 126 Strawflower where you CAN have it all!
Location
State CA
County Orange
Area Ld - Ladera Ranch
Rooms
Main Level Bedrooms 2
Interior
Interior Features Balcony, Ceiling Fan(s), Recessed Lighting, Tile Counters, All Bedrooms Up, Walk-In Closet(s)
Heating Forced Air
Cooling Central Air
Flooring Carpet, Tile, Wood
Fireplaces Type None
Fireplace No
Appliance Dishwasher, Disposal, Gas Range, Microwave, Water To Refrigerator
Laundry Laundry Room
Exterior
Garage Door-Multi, Garage, Garage Door Opener
Garage Spaces 2.0
Garage Description 2.0
Fence Vinyl
Pool Association
Community Features Biking, Curbs, Hiking, Street Lights, Park
Utilities Available Cable Available, Electricity Connected, Natural Gas Connected, Phone Available, Sewer Connected, Water Connected
Amenities Available Clubhouse, Sport Court, Dog Park, Maintenance Grounds, Meeting Room, Barbecue, Picnic Area, Playground, Pool, Recreation Room, Tennis Court(s), Trail(s)
View Y/N Yes
View Neighborhood, Trees/Woods
Accessibility None
Porch Concrete, Front Porch
Parking Type Door-Multi, Garage, Garage Door Opener
Attached Garage Yes
Total Parking Spaces 2
Private Pool No
Building
Lot Description Cul-De-Sac, Sprinklers In Front, Near Park, Sprinkler System, Street Level
Story 2
Entry Level Two
Foundation Slab
Sewer Public Sewer, Sewer Tap Paid
Water Public
Architectural Style Cape Cod
Level or Stories Two
New Construction No
Construction Status Turnkey
Schools
Elementary Schools Ladera
Middle Schools Ladera Ranch
High Schools San Juan Hills
School District Capistrano Unified
Others
HOA Name LARMAC
Senior Community No
Tax ID 93189670
Security Features Carbon Monoxide Detector(s),Smoke Detector(s)
Acceptable Financing Cash, Cash to New Loan, Conventional, Cal Vet Loan
Listing Terms Cash, Cash to New Loan, Conventional, Cal Vet Loan
Financing Conventional
Special Listing Condition Standard
Read Less Info
Want to know what your home might be worth? Contact us for a FREE valuation!

Our team is ready to help you sell your home for the highest possible price ASAP

Bought with Troya Montgomery • Pacific Sotheby's Int'l Realty

"My job is to find and attract mastery-based agents to the office, protect the culture, and make sure everyone is happy! "



