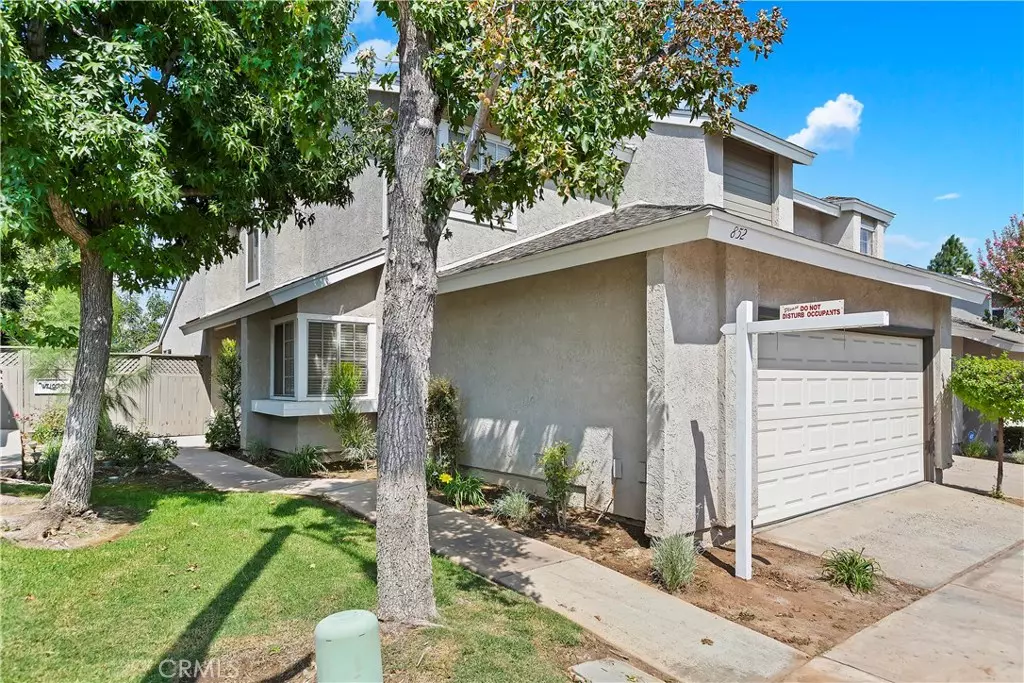$433,000
$409,000
5.9%For more information regarding the value of a property, please contact us for a free consultation.
3 Beds
2 Baths
1,497 SqFt
SOLD DATE : 11/02/2020
Key Details
Sold Price $433,000
Property Type Townhouse
Sub Type Townhouse
Listing Status Sold
Purchase Type For Sale
Square Footage 1,497 sqft
Price per Sqft $289
MLS Listing ID IG20195074
Sold Date 11/02/20
Bedrooms 3
Full Baths 2
Condo Fees $235
Construction Status Turnkey
HOA Fees $235/mo
HOA Y/N Yes
Year Built 1984
Lot Size 3,049 Sqft
Property Description
Adorable 3 Bedroom home within the pristine Santiago community with freshly painted exteriors. Front areas are maintained by HOA gardeners. This 1984 community home has one of the most desirable streets that have extra long backyard lots and patios, perfect for small families and those who want a lawn for their kids or doggies or for just relaxing, very private. It also features an allumawood patio cover, perfect for protecting patio furniture from the occasional rain and weather. Kitchen has been upgraded Stainless Steel appliances, white newer cabinets and granite and breakfast bar, recessed lighting. Walls are painted with neutral colors. Vaulted ceilings. Newer windows and mini blinds through out. Fire place in family room for cozy nites. This home has an additional loft upstairs that can be used as an exercise room or made into an extra bedroom or office. Most models do not have this amazing amenity. Downstairs full bathroom and and bedroom. Master bedroom is large and has large walk in closet, his and her sinks and extra linen closet. This Association keeps the ground very clean and pristine. Community amenities are a beautiful Pool and spa, BBQ area and picnic area and tot park. Very clean community. Plenty of guest parking throughout and reserved parking as well. Walking distance to schools, grocery stores, dinning and very close to 91 freeway for OC comminutors. Train station close as well. Owner is an HVAC pro and installed a newer excellent AC. Yes!
Location
State CA
County Riverside
Area 248 - Corona
Rooms
Main Level Bedrooms 1
Interior
Interior Features Cathedral Ceiling(s), Granite Counters, High Ceilings, Bedroom on Main Level, Loft, Walk-In Closet(s)
Heating Forced Air
Cooling Central Air
Flooring Carpet, Laminate
Fireplaces Type Family Room
Fireplace Yes
Appliance Dishwasher, Disposal, Gas Range
Laundry Gas Dryer Hookup, In Garage
Exterior
Garage Spaces 2.0
Garage Description 2.0
Pool Community, Association
Community Features Park, Street Lights, Pool
Amenities Available Outdoor Cooking Area, Barbecue, Picnic Area, Pool, Spa/Hot Tub
View Y/N No
View None
Roof Type Composition
Porch Concrete, Front Porch, Patio
Attached Garage Yes
Total Parking Spaces 2
Private Pool No
Building
Lot Description 0-1 Unit/Acre, Sprinklers Timer
Story Two
Entry Level Two
Sewer Public Sewer
Water Public
Architectural Style Contemporary
Level or Stories Two
New Construction No
Construction Status Turnkey
Schools
School District Corona-Norco Unified
Others
HOA Name Santiago
Senior Community No
Tax ID 103342005
Security Features Carbon Monoxide Detector(s),Smoke Detector(s)
Acceptable Financing Cash, Conventional, Contract, FHA, Fannie Mae, VA Loan
Listing Terms Cash, Conventional, Contract, FHA, Fannie Mae, VA Loan
Financing FHA
Special Listing Condition Standard
Read Less Info
Want to know what your home might be worth? Contact us for a FREE valuation!

Our team is ready to help you sell your home for the highest possible price ASAP

Bought with Susie Pineda • Pineda Realty

"My job is to find and attract mastery-based agents to the office, protect the culture, and make sure everyone is happy! "






