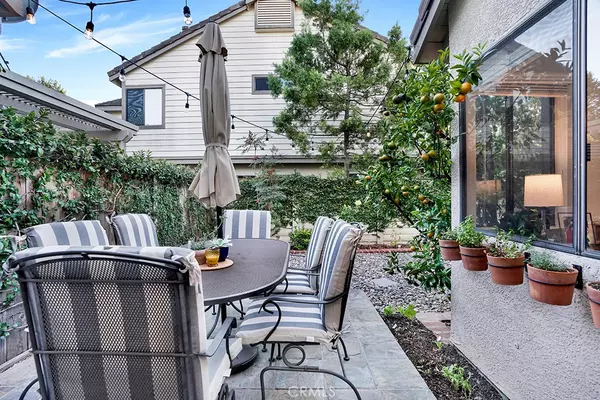$610,000
$609,000
0.2%For more information regarding the value of a property, please contact us for a free consultation.
2 Beds
3 Baths
1,337 SqFt
SOLD DATE : 01/25/2021
Key Details
Sold Price $610,000
Property Type Single Family Home
Sub Type Single Family Residence
Listing Status Sold
Purchase Type For Sale
Square Footage 1,337 sqft
Price per Sqft $456
Subdivision Camden Court (Nrc)
MLS Listing ID OC20236148
Sold Date 01/25/21
Bedrooms 2
Full Baths 2
Half Baths 1
Condo Fees $246
Construction Status Turnkey
HOA Fees $246/mo
HOA Y/N Yes
Year Built 1987
Lot Size 2,178 Sqft
Lot Dimensions Public Records
Property Description
Enjoy the open space in this upgraded dual-master bedroom home - featuring vaulted ceilings downstairs and upstairs in the larger of the two bedrooms. Home is complete with easy-to-maintain hard flooring throughout. The living space and bedrooms have bamboo wood flooring. Kitchen and all bathrooms are complete with consistent tile flooring and matching vanity/counter tops. Upon entering the home pass the downstairs bathroom tucked away for visitors - then enter the living room with a gas fireplace and windows looking out to the private yard. Continue into the dining room, there is plenty of space for a large formal dining table - conveniently located next to the open kitchen. Enjoy outdoor dinning on the large private patio, just beyond the dining room. This low maintenance yard has a mature citrus tree, room for potted plants and plenty of space for pets or kids to play - as it extends along the backside of the living room. The upgraded kitchen features recessed lighting, white cabinets, and granite countertops that extend into the dining area providing bar stool seating. Kitchen also has a dedicated floor-to-ceiling pantry cabinet and stainless steel Whirlpool appliances. Upstairs: create a study/work space on the landing nook. One bedroom overlooks the yard and is complete with a full bathroom inside. Opposite the hall, find the larger master bedroom with vaulted ceilings, 4-mirrored doors enclose closet, double vanity, and separate toilet room. CHECK OUT VIRTUAL 3D TOUR!
Location
State CA
County Orange
Area Lnsea - Sea Country
Zoning R-1
Interior
Interior Features Cathedral Ceiling(s), Granite Counters, High Ceilings, Open Floorplan, Pantry, Recessed Lighting, All Bedrooms Up, Multiple Master Suites, Walk-In Closet(s)
Heating Central, Fireplace(s)
Cooling None
Flooring Bamboo
Fireplaces Type Gas
Fireplace Yes
Appliance Dishwasher, Electric Range, Gas Range, Microwave, Refrigerator
Laundry In Garage
Exterior
Garage Direct Access, Driveway, Garage, Guest
Garage Spaces 2.0
Garage Description 2.0
Fence Privacy, Wood
Pool Community, Association
Community Features Foothills, Street Lights, Suburban, Sidewalks, Park, Pool
Utilities Available Cable Available, Electricity Connected, Natural Gas Connected, Sewer Connected, Water Connected
Amenities Available Playground, Pool, Spa/Hot Tub, Tennis Court(s)
View Y/N Yes
View Hills, Neighborhood
Roof Type Wood
Accessibility None
Porch Rear Porch, Enclosed
Parking Type Direct Access, Driveway, Garage, Guest
Attached Garage Yes
Total Parking Spaces 4
Private Pool No
Building
Lot Description Close to Clubhouse, Near Park, Street Level, Yard
Story 2
Entry Level Two
Foundation Slab
Sewer Public Sewer
Water Public
Architectural Style Cape Cod, Patio Home
Level or Stories Two
New Construction No
Construction Status Turnkey
Schools
Elementary Schools Hidden Trails
Middle Schools Niguel Hills
High Schools Dana Hills
School District Capistrano Unified
Others
HOA Name Camden Court Homeowners Association
Senior Community No
Tax ID 65334147
Security Features Carbon Monoxide Detector(s)
Acceptable Financing Cash, Cash to New Loan, Conventional, Fannie Mae, Freddie Mac, VA Loan
Listing Terms Cash, Cash to New Loan, Conventional, Fannie Mae, Freddie Mac, VA Loan
Financing Conventional
Special Listing Condition Standard
Read Less Info
Want to know what your home might be worth? Contact us for a FREE valuation!

Our team is ready to help you sell your home for the highest possible price ASAP

Bought with Tifany Khakdoust • Berkshire Hathaway HomeService

"My job is to find and attract mastery-based agents to the office, protect the culture, and make sure everyone is happy! "





