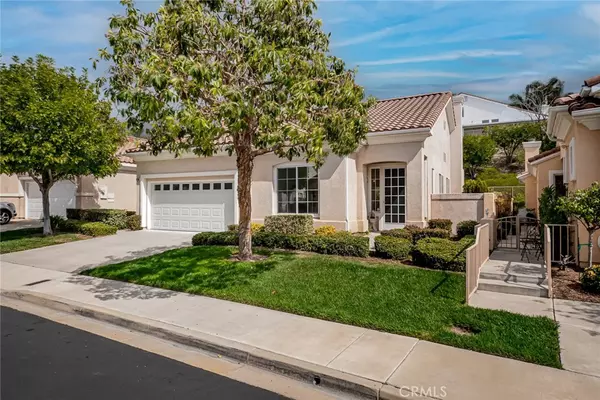$783,000
$779,000
0.5%For more information regarding the value of a property, please contact us for a free consultation.
2 Beds
3 Baths
1,680 SqFt
SOLD DATE : 04/23/2021
Key Details
Sold Price $783,000
Property Type Single Family Home
Sub Type Single Family Residence
Listing Status Sold
Purchase Type For Sale
Square Footage 1,680 sqft
Price per Sqft $466
Subdivision Palmia - Terraces (Ptt)
MLS Listing ID NP21012991
Sold Date 04/23/21
Bedrooms 2
Full Baths 2
Half Baths 1
Condo Fees $395
Construction Status Turnkey
HOA Fees $395/mo
HOA Y/N Yes
Year Built 1996
Lot Size 4,791 Sqft
Lot Dimensions Assessor
Property Description
Welcome Home to this immaculate single level home in the fabulous guard-gated, active 55+ community of Palmia! This open floor plan offers 2 spacious bedrooms, large walk-in master closet, laundry room, an open kitchen with all new appliances open to the family room with fireplace and breakfast nook. The backyard is open and very private. With a lot size of 5005, it is one of the more spacious within the community. This home is model perfect, light and bright, and ready to move into, just bring your toothbrush! Palmia's active and friendly community offers an 18 hole putting green, bocce ball, tennis, paddle tennis, pickle ball, shuffle board, a beautiful clubhouse, a gym, pool and spa!
Location
State CA
County Orange
Area Mn - Mission Viejo North
Zoning R-1
Rooms
Main Level Bedrooms 2
Interior
Interior Features Built-in Features, Open Floorplan, Recessed Lighting, Tile Counters, All Bedrooms Down, Bedroom on Main Level, Entrance Foyer, Main Level Master, Walk-In Closet(s)
Heating Central
Cooling Central Air
Flooring Carpet, Tile
Fireplaces Type Family Room, Gas Starter
Fireplace Yes
Appliance Built-In Range, Dishwasher, Gas Cooktop, Disposal, Gas Oven, Gas Range, Gas Water Heater, Microwave, Self Cleaning Oven, Water Heater
Laundry Laundry Room
Exterior
Exterior Feature Lighting
Garage Concrete, Direct Access, Driveway, Garage Faces Front, Garage, Garage Door Opener, Storage
Garage Spaces 2.0
Garage Description 2.0
Fence Wrought Iron
Pool Association
Community Features Curbs, Street Lights, Sidewalks
Utilities Available Cable Available, Electricity Connected, Natural Gas Connected, Sewer Connected, Water Connected
Amenities Available Bocce Court, Call for Rules, Clubhouse, Sport Court, Fitness Center, Outdoor Cooking Area, Other Courts, Barbecue, Picnic Area, Paddle Tennis, Pool, Pet Restrictions, Recreation Room, Guard, Spa/Hot Tub, Security, Tennis Court(s), Trail(s)
View Y/N No
View None
Roof Type Concrete,Tile
Accessibility Low Pile Carpet, No Stairs, Parking
Porch Concrete, Open, Patio
Parking Type Concrete, Direct Access, Driveway, Garage Faces Front, Garage, Garage Door Opener, Storage
Attached Garage Yes
Total Parking Spaces 2
Private Pool No
Building
Lot Description 0-1 Unit/Acre, Back Yard, Cul-De-Sac
Story One
Entry Level One
Foundation Slab
Sewer Sewer Tap Paid
Water Public
Architectural Style Mediterranean
Level or Stories One
New Construction No
Construction Status Turnkey
Schools
School District Saddleback Valley Unified
Others
HOA Name Palmia Master Association
Senior Community Yes
Tax ID 83640144
Security Features Prewired,Carbon Monoxide Detector(s),Gated with Attendant,24 Hour Security
Acceptable Financing Cash, Cash to New Loan
Listing Terms Cash, Cash to New Loan
Financing Cash to New Loan
Special Listing Condition Standard
Read Less Info
Want to know what your home might be worth? Contact us for a FREE valuation!

Our team is ready to help you sell your home for the highest possible price ASAP

Bought with Sandy Mathews • Berkshire Hathaway HomeService

"My job is to find and attract mastery-based agents to the office, protect the culture, and make sure everyone is happy! "





