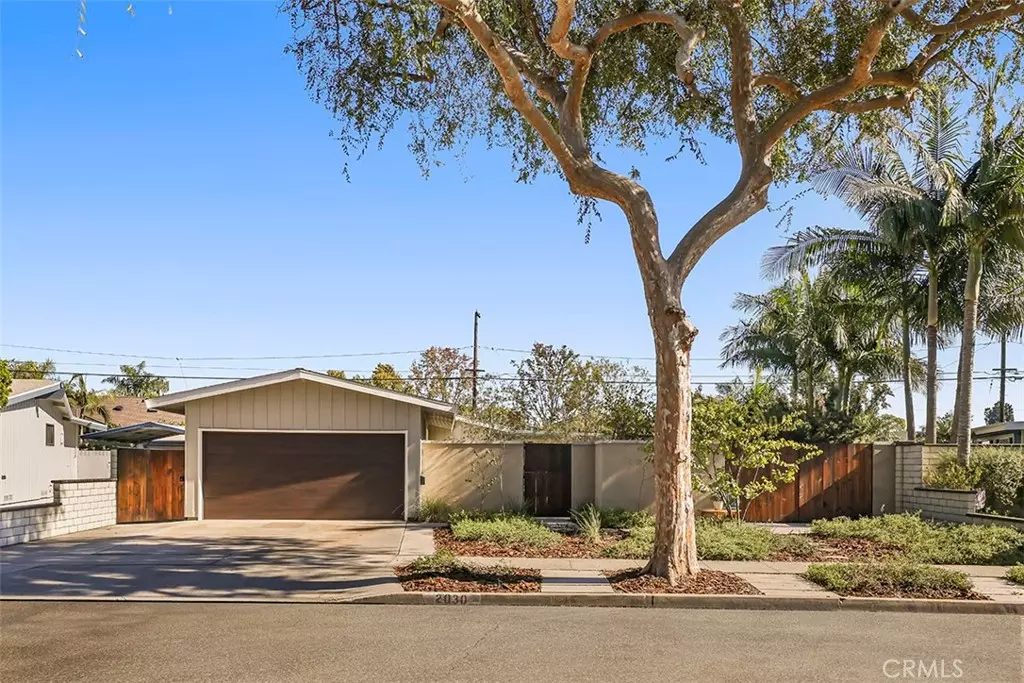$910,000
$895,000
1.7%For more information regarding the value of a property, please contact us for a free consultation.
4 Beds
2 Baths
1,234 SqFt
SOLD DATE : 12/15/2022
Key Details
Sold Price $910,000
Property Type Single Family Home
Sub Type Single Family Residence
Listing Status Sold
Purchase Type For Sale
Square Footage 1,234 sqft
Price per Sqft $737
Subdivision X-100S (X1)
MLS Listing ID PW22240491
Sold Date 12/15/22
Bedrooms 4
Full Baths 2
Construction Status Turnkey
HOA Y/N No
Year Built 1953
Lot Size 7,958 Sqft
Lot Dimensions Assessor
Property Description
This is the largest small home ever. Open floorplan that capitalizes on the very large and private yard (lot size 7,959). This home truly exemplifies the best of a California indoor / outside lifestyle. The large yard is behind substantial fencing, with a gated Dutch door entry, plus 11' wide RV access gates.
The living room and kitchen is centrally located and features a recently remodeled kitchen with quartz counters, stainless appliances, large serving or prep island, plus an adjacent dining area with built in bench seating. The large living room looks out to the covered patio, perfect for bringing the views and use of the yard into the home. A large patio cover provides shade and protection from rain.
The floorplan provides perfect a separation with 3 bedrooms and a common bath towards the rear. The master bedroom has plenty of closet space, view of the side yard and access to an additional covered and private back yard area. The common bath has been updated with newer flooring, updated bathtub with tile surround and newer vanity with granite counters.
Up front, adjacent to the kitchen is a large laundry / pantry area, plus a 3/4 bath and 4th bedroom. There is also convenient rear side yard access leading to the driveway and garage.
Other features include a newer exterior paint, new 200amp electrical panel (with room to add solar), dual pane vinyl windows, 2 car garage with auto opener and storage, perimeter block wall fencing, mirrored wardrobe closet doors, vaulted ceiling, central heating and oak flooring. This is truly the best of what a mid century modern home has to offer.
Location
State CA
County Los Angeles
Area 34 - Los Altos, X-100
Zoning LBR1N
Rooms
Main Level Bedrooms 4
Interior
Interior Features Stone Counters
Heating Central
Cooling None
Fireplaces Type None
Fireplace No
Appliance Dishwasher, Gas Oven, Gas Range, Gas Water Heater
Laundry Gas Dryer Hookup, Inside, Laundry Room
Exterior
Garage Boat, Driveway Level, Garage Faces Front, Garage, RV Gated, RV Access/Parking
Garage Spaces 2.0
Garage Description 2.0
Fence Block
Pool None
Community Features Curbs, Storm Drain(s), Street Lights, Sidewalks
View Y/N No
View None
Roof Type Shingle
Porch Concrete, Covered
Parking Type Boat, Driveway Level, Garage Faces Front, Garage, RV Gated, RV Access/Parking
Attached Garage Yes
Total Parking Spaces 2
Private Pool No
Building
Lot Description Level
Faces West
Story 1
Entry Level One
Sewer Public Sewer
Water Public
Architectural Style Mid-Century Modern
Level or Stories One
New Construction No
Construction Status Turnkey
Schools
School District Long Beach Unified
Others
Senior Community No
Tax ID 7231019003
Acceptable Financing Cash, Cash to New Loan, Conventional
Listing Terms Cash, Cash to New Loan, Conventional
Financing Cash to New Loan
Special Listing Condition Standard
Read Less Info
Want to know what your home might be worth? Contact us for a FREE valuation!

Our team is ready to help you sell your home for the highest possible price ASAP

Bought with Travis Stauffer • Compass

"My job is to find and attract mastery-based agents to the office, protect the culture, and make sure everyone is happy! "






