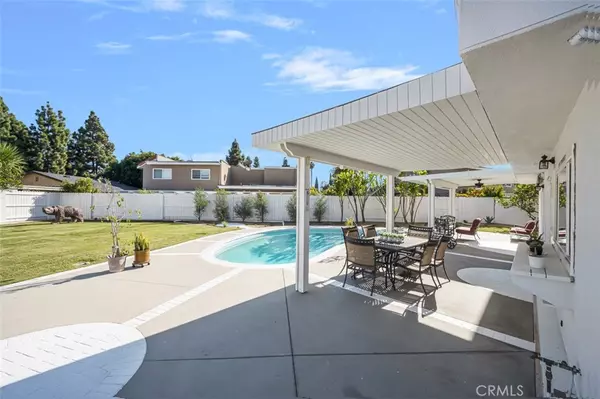$1,275,000
$1,295,000
1.5%For more information regarding the value of a property, please contact us for a free consultation.
4 Beds
3 Baths
2,023 SqFt
SOLD DATE : 12/02/2022
Key Details
Sold Price $1,275,000
Property Type Single Family Home
Sub Type Single Family Residence
Listing Status Sold
Purchase Type For Sale
Square Footage 2,023 sqft
Price per Sqft $630
Subdivision Mesa Woods (Mswd)
MLS Listing ID PW22234522
Sold Date 12/02/22
Bedrooms 4
Full Baths 2
Half Baths 1
Construction Status Updated/Remodeled,Turnkey
HOA Y/N No
Year Built 1972
Lot Size 10,702 Sqft
Property Description
If you’re looking for a unique property that’s situated on a 10,000+ sqft lot, with the perfect backyard for entertaining, look no further. This home truly is different. Not only located in the quiet South Coast Metro neighborhood, but just a short walk to South Coast Plaza—offering hundreds of shops, restaurants and entertainment at your convenience! Fresh new landscaping and exterior paint is welcoming as you head towards the entrance. This well-maintained and desirable property features two living areas, 4 bedrooms, 2.5 baths, and a spacious bonus room. The backyard is serene and well-maintained, with a huge yard aside a pool and patio combo rarely found in Costa Mesa! Although move-in ready, it’s priced to sell, giving you an incredible opportunity to design and remodel your own custom home with plenty of upside in one of Costa Mesa’s hidden gems.
Location
State CA
County Orange
Area C3 - South Coast Metro
Rooms
Other Rooms Shed(s), Storage
Interior
Interior Features Built-in Features, Ceiling Fan(s), Separate/Formal Dining Room, Eat-in Kitchen, Granite Counters, High Ceilings, Recessed Lighting, Storage, Two Story Ceilings, All Bedrooms Up
Heating Central
Cooling Central Air
Flooring Carpet, Tile, Wood
Fireplaces Type Living Room
Fireplace Yes
Appliance Microwave, Range Hood
Laundry In Garage
Exterior
Garage Door-Multi, Driveway, Garage, On Street
Garage Spaces 2.0
Garage Description 2.0
Fence Brick, Excellent Condition, Wood
Pool In Ground, Private
Community Features Curbs, Park, Street Lights, Sidewalks
Utilities Available Cable Connected, Electricity Connected, Sewer Connected, Water Connected
View Y/N Yes
View Neighborhood, Pool
Roof Type Concrete
Porch Brick, Concrete, Covered, Open, Patio, Wrap Around
Parking Type Door-Multi, Driveway, Garage, On Street
Attached Garage Yes
Total Parking Spaces 2
Private Pool Yes
Building
Lot Description Back Yard, Corner Lot, Drip Irrigation/Bubblers, Front Yard, Sprinkler System
Story 2
Entry Level Two
Foundation Slab
Sewer Public Sewer
Water Public
Level or Stories Two
Additional Building Shed(s), Storage
New Construction No
Construction Status Updated/Remodeled,Turnkey
Schools
School District Newport Mesa Unified
Others
Senior Community No
Tax ID 41210404
Acceptable Financing Cash, Cash to Existing Loan, Cash to New Loan, Conventional, 1031 Exchange
Listing Terms Cash, Cash to Existing Loan, Cash to New Loan, Conventional, 1031 Exchange
Financing FHA
Special Listing Condition Standard
Read Less Info
Want to know what your home might be worth? Contact us for a FREE valuation!

Our team is ready to help you sell your home for the highest possible price ASAP

Bought with Chad Engle • Casa Real Estate

"My job is to find and attract mastery-based agents to the office, protect the culture, and make sure everyone is happy! "






