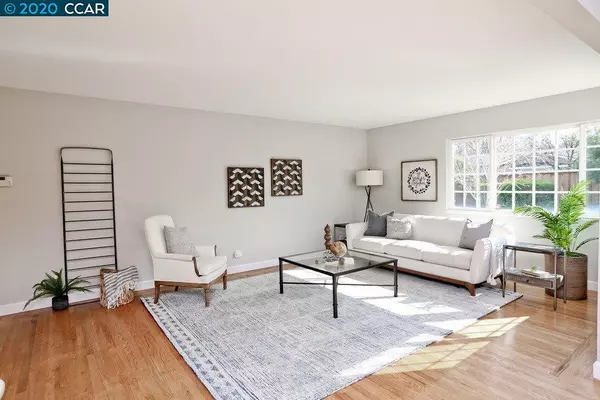$880,000
$849,000
3.7%For more information regarding the value of a property, please contact us for a free consultation.
4 Beds
2 Baths
1,964 SqFt
SOLD DATE : 04/24/2020
Key Details
Sold Price $880,000
Property Type Single Family Home
Sub Type Single Family Residence
Listing Status Sold
Purchase Type For Sale
Square Footage 1,964 sqft
Price per Sqft $448
Subdivision Mitchell Canyon
MLS Listing ID 40900021
Sold Date 04/24/20
Bedrooms 4
Full Baths 2
HOA Y/N No
Year Built 1963
Lot Size 0.278 Acres
Property Description
Updated Single Story Rancher located in the sought after Mitchell Canyon Community with a Refreshing In-Ground Pool & Large Side yard for possible RV/Boat Parking! Gleaming hardwood flooring, new carpet & new interior paint. Updated kitchen features slab granite counters & island w/ subway tile backsplash, newer appliances, deep stainless sink, newly refinished kitchen cabinets & opens to separate casual dining area with bay window nook. Formal living & dining rooms offer hardwood flooring & sunny windows. A cozy brick fireplace anchors the family room w/ slider to expansive backyard. Large master bedroom includes slider to rear deck. Updated master bath boasts dresser style vanity w/ separate stall shower. Lush & private backyard features freeform in-ground pool, separate patio area, gated dog run, lush lawn area, a meandering path to side yard for the gardening enthusiast, colorful flowers, mature trees & ornamentals. Walking distance to downtown, trails & elementary school!
Location
State CA
County Contra Costa
Interior
Heating Forced Air
Cooling Central Air
Flooring Carpet, Laminate, Wood
Fireplaces Type Family Room
Fireplace Yes
Exterior
Garage Garage, RV Access/Parking
Garage Spaces 2.0
Garage Description 2.0
Pool In Ground
Roof Type Shingle
Parking Type Garage, RV Access/Parking
Attached Garage Yes
Total Parking Spaces 2
Private Pool No
Building
Lot Description Back Yard, Front Yard, Garden, Street Level, Yard
Story One
Entry Level One
Sewer Public Sewer
Architectural Style Ranch
Level or Stories One
Schools
School District Mount Diablo
Others
Tax ID 1191230018
Acceptable Financing Cash, Conventional, FHA, VA Loan
Listing Terms Cash, Conventional, FHA, VA Loan
Read Less Info
Want to know what your home might be worth? Contact us for a FREE valuation!

Our team is ready to help you sell your home for the highest possible price ASAP

Bought with Andy Lovick • Adeta R.E., Funding & Invest.

"My job is to find and attract mastery-based agents to the office, protect the culture, and make sure everyone is happy! "






