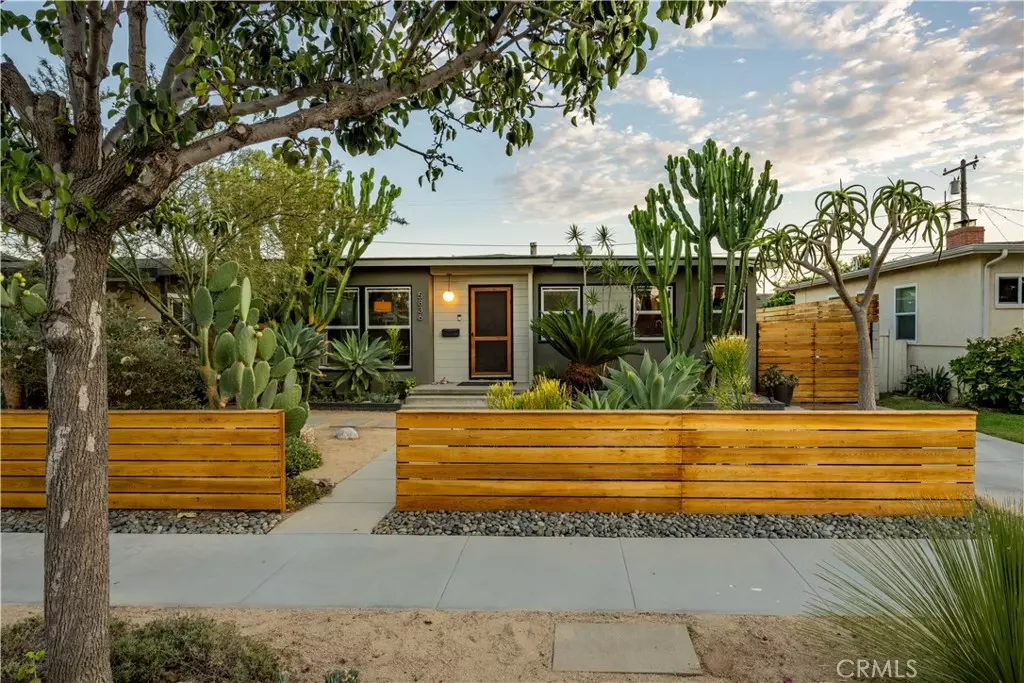$957,000
$950,000
0.7%For more information regarding the value of a property, please contact us for a free consultation.
4 Beds
2 Baths
1,438 SqFt
SOLD DATE : 10/13/2022
Key Details
Sold Price $957,000
Property Type Single Family Home
Sub Type Single Family Residence
Listing Status Sold
Purchase Type For Sale
Square Footage 1,438 sqft
Price per Sqft $665
Subdivision South Of Conant Southeast (Sse)
MLS Listing ID SB22195362
Sold Date 10/13/22
Bedrooms 4
Full Baths 1
Half Baths 1
Construction Status Turnkey
HOA Y/N No
Year Built 1951
Lot Size 4,948 Sqft
Property Description
Rooted in the mid-century with passion towards a modern sensibility; this post-war home emphasizes spaces for retreat & opportunity. The warmth of wood hues throughout juxtapose the sculptural magnificence of the cool, native landscaping surrounding this single story abode. Dramatic floor to ceiling windows with views of the tree-lined neighborhood contrast the humble nature of this 3 bedroom, 2 bath home with such confidence. The primary bedroom features a large separate bonus space with beamed ceilings, a separate entrance and 1/2 bath. An incredible opportunity for a home office, ADU conversion or ….? The long gated driveway offers an area for play, entertainment or parking leading to the 2-car garage. For the time being, relax into the spa/jacuzzi with a beverage in hand and enjoy the evening air in this phenomenal beach city.
Location
State CA
County Los Angeles
Area 31 - South Of Conant
Zoning LBR1N
Rooms
Main Level Bedrooms 4
Interior
Interior Features Beamed Ceilings, Ceiling Fan(s), Separate/Formal Dining Room, See Remarks, Tile Counters, All Bedrooms Down
Heating Wall Furnace
Cooling None
Flooring Carpet, Tile, Wood
Fireplaces Type None
Fireplace No
Appliance Built-In Range, Electric Cooktop, Electric Oven, Refrigerator, Water Heater, Dryer, Washer
Laundry Washer Hookup, Gas Dryer Hookup, In Garage
Exterior
Garage Door-Single, Driveway, Garage
Garage Spaces 2.0
Garage Description 2.0
Pool None
Community Features Biking, Curbs, Dog Park, Park, Storm Drain(s), Sidewalks, Water Sports
Utilities Available Cable Available, Electricity Available, Natural Gas Available, Sewer Available, Water Available
View Y/N Yes
View Neighborhood
Accessibility Safe Emergency Egress from Home, No Stairs
Porch Concrete
Parking Type Door-Single, Driveway, Garage
Attached Garage No
Total Parking Spaces 2
Private Pool No
Building
Lot Description 0-1 Unit/Acre, Back Yard, Front Yard, Lawn, Landscaped, Rectangular Lot
Story 1
Entry Level One
Foundation Raised
Sewer Public Sewer
Water Public
Architectural Style Mid-Century Modern, See Remarks
Level or Stories One
New Construction No
Construction Status Turnkey
Schools
Elementary Schools Henry
Middle Schools Marshall
High Schools Millikan
School District Long Beach Unified
Others
Senior Community No
Tax ID 7190019006
Security Features Smoke Detector(s)
Acceptable Financing Cash to New Loan, Conventional
Listing Terms Cash to New Loan, Conventional
Financing Conventional
Special Listing Condition Standard
Read Less Info
Want to know what your home might be worth? Contact us for a FREE valuation!

Our team is ready to help you sell your home for the highest possible price ASAP

Bought with Oriana Shea • Nationwide Real Estate Execs

"My job is to find and attract mastery-based agents to the office, protect the culture, and make sure everyone is happy! "






