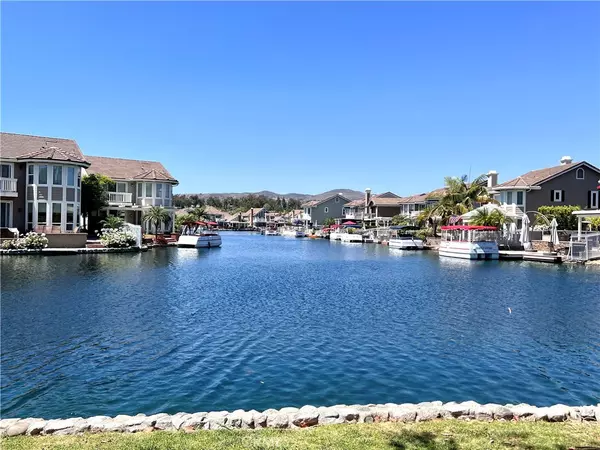$1,958,000
$1,988,000
1.5%For more information regarding the value of a property, please contact us for a free consultation.
5 Beds
5 Baths
3,351 SqFt
SOLD DATE : 08/19/2022
Key Details
Sold Price $1,958,000
Property Type Single Family Home
Sub Type Single Family Residence
Listing Status Sold
Purchase Type For Sale
Square Footage 3,351 sqft
Price per Sqft $584
Subdivision East Lake Village Homes (Elvh)
MLS Listing ID WS22129112
Sold Date 08/19/22
Bedrooms 5
Full Baths 4
Half Baths 1
Condo Fees $104
Construction Status Updated/Remodeled
HOA Fees $104/mo
HOA Y/N Yes
Year Built 1997
Lot Size 10,001 Sqft
Property Description
Well appointed, this two-level, 5-bedroom / 5-bathroom pristine home in the beautiful community of East Lake Village has it all.
The home features elegant wood and polished stone floors throughout the house, stunning light fixtures, new window treatments, and 4 fireplaces. The kitchen offers professional grade high-end stainless-steel appliances including a 6-burner gas stove top, built-in refrigerator, large double ovens, wine refrigerator, trash compactor, dishwasher, and an oversized island. The master bedroom has vaulted ceilings, fireplace, two closets, and soothing deep jetted tub. And the downstairs ensuite is great for guests or multigenerational needs. Three of the rooms have in-suite baths, and an office with a view that could be converted to a 6th bedroom.
The backyard is an entertainers paradise. With a salt-water pool & spa, a rock waterfall and slide, rustic wood burning fireplace, outdoor speakers and lighting, and an amazing outdoor Viking kitchen with grill, two burners, refrigerator and a custom rotisserie, this is a retreat for the whole family. RV parking, Ring security system.
Located in the beautiful East Lake Village community, Club house, gym, walking trails, and lake / boathouse access will have you feeling like you’ve escaped to your very own oasis.
Location
State CA
County Orange
Area 85 - Yorba Linda
Rooms
Other Rooms Boat House
Main Level Bedrooms 1
Interior
Interior Features Built-in Features, Breakfast Area, Ceiling Fan(s), Cathedral Ceiling(s), Central Vacuum, Separate/Formal Dining Room, Eat-in Kitchen, Granite Counters, High Ceilings, Open Floorplan, Pantry, Recessed Lighting, Storage, Two Story Ceilings, Bedroom on Main Level, Entrance Foyer, Instant Hot Water, Primary Suite, Utility Room, Walk-In Pantry, Walk-In Closet(s)
Heating Central, Fireplace(s)
Cooling Central Air, Dual
Flooring Carpet, Stone, Wood
Fireplaces Type Family Room, Gas, Living Room, Primary Bedroom, Outside, Wood Burning
Equipment Intercom
Fireplace Yes
Appliance 6 Burner Stove, Barbecue, Convection Oven, Double Oven, Dishwasher, Exhaust Fan, Gas Cooktop, Disposal, Gas Water Heater, High Efficiency Water Heater, Hot Water Circulator, Ice Maker, Microwave, Refrigerator, Range Hood, Self Cleaning Oven, Water Softener, Water To Refrigerator, Water Heater, Water Purifier
Laundry Gas Dryer Hookup, Inside, Laundry Room
Exterior
Exterior Feature Barbecue, Lighting, Rain Gutters
Garage Direct Access, Driveway, Garage Faces Front, Garage
Garage Spaces 3.0
Garage Description 3.0
Fence Brick, Good Condition, Wrought Iron
Pool Gas Heat, In Ground, Pebble, Private, Salt Water, Waterfall, Association
Community Features Golf, Hiking, Horse Trails, Lake, Storm Drain(s), Street Lights, Sidewalks, Fishing, Park
Utilities Available Cable Available, Cable Connected, Electricity Available, Electricity Connected, Natural Gas Available, Natural Gas Connected, Phone Available, Phone Connected, Sewer Available, Sewer Connected, Water Available, Water Connected
Amenities Available Boat House, Call for Rules, Clubhouse, Sport Court, Dock, Fitness Center, Meeting Room, Meeting/Banquet/Party Room, Outdoor Cooking Area, Other Courts, Barbecue, Picnic Area, Playground, Pool, Recreation Room, Sauna, Spa/Hot Tub
Waterfront Description Dock Access,Lake,Lake Privileges
View Y/N Yes
View Mountain(s), Neighborhood, Pool
Roof Type Spanish Tile
Porch Concrete, Open, Patio, Stone
Parking Type Direct Access, Driveway, Garage Faces Front, Garage
Attached Garage Yes
Total Parking Spaces 3
Private Pool Yes
Building
Lot Description Back Yard, Close to Clubhouse, Cul-De-Sac, Front Yard, Greenbelt, Lawn, Near Park, Sprinkler System, Yard
Faces North
Story 2
Entry Level Two
Sewer Public Sewer
Water Public
Architectural Style Mediterranean
Level or Stories Two
Additional Building Boat House
New Construction No
Construction Status Updated/Remodeled
Schools
Elementary Schools Glenknoll
Middle Schools Bernardo Yorba
High Schools Esperanza
School District Placentia-Yorba Linda Unified
Others
HOA Name East Lake Village
Senior Community No
Tax ID 34976105
Security Features Prewired,Security System,Carbon Monoxide Detector(s),Fire Detection System,Smoke Detector(s)
Acceptable Financing Cash, Cash to New Loan
Horse Feature Riding Trail
Listing Terms Cash, Cash to New Loan
Financing Cash to New Loan
Special Listing Condition Standard
Read Less Info
Want to know what your home might be worth? Contact us for a FREE valuation!

Our team is ready to help you sell your home for the highest possible price ASAP

Bought with Darryl Jones • ERA North Orange County

"My job is to find and attract mastery-based agents to the office, protect the culture, and make sure everyone is happy! "



