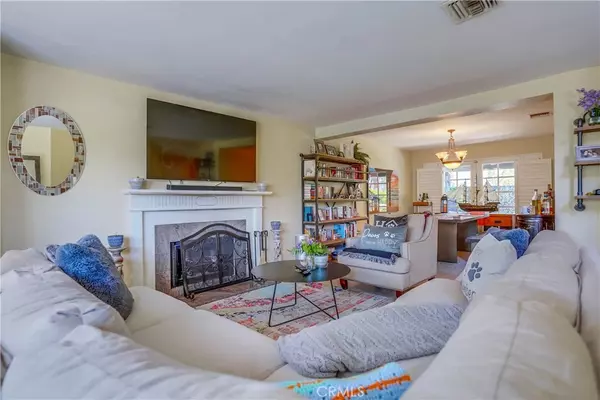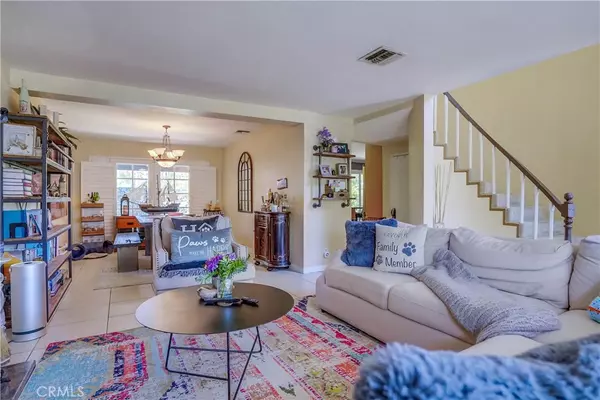$839,375
$999,000
16.0%For more information regarding the value of a property, please contact us for a free consultation.
3 Beds
3 Baths
2,028 SqFt
SOLD DATE : 08/05/2022
Key Details
Sold Price $839,375
Property Type Single Family Home
Sub Type Single Family Residence
Listing Status Sold
Purchase Type For Sale
Square Footage 2,028 sqft
Price per Sqft $413
MLS Listing ID SR22126860
Sold Date 08/05/22
Bedrooms 3
Full Baths 3
Construction Status Turnkey
HOA Y/N No
Year Built 1984
Lot Size 5,227 Sqft
Property Description
Beautifully crafted throughout, this Calabasas Highlands home is one you'll be proud to call your own! The stone façade and well-maintained lawn will entice you to explore this generously sized, two-story abode. A soaring foyer leads you to the living room where neutral color tones, plantation shutter-adorned windows, and a stately fireplace exude a timeless charm. Easy-care tile flooring continues to the adjacent, sunlit dining area. Plenty of handsome cabinetry, stainless steel appliances, ample countertops, and an island with seating await in your updated kitchen.
A sweeping staircase guides you to the three carpeted private retreats plus an office/den area. Your large primary bedroom has a walk-in closet and a 5-piece ensuite. Host weekend cookouts on your covered patio where multiple seating areas are surrounded by picturesque landscaping, vibrant greenery, and a hedge-lined yard. As premium perks, you'll have a laundry room, an attached 2-car garage, and a 10-year-old roof. A desirable location puts you in a great school district, minutes away from The Commons and a few blocks from the neighborhood playground. Come grab the chance to make this enviable lifestyle all yours!
Location
State CA
County Los Angeles
Area Clb - Calabasas
Zoning LCA11
Interior
Interior Features Ceiling Fan(s), Crown Molding, Separate/Formal Dining Room, Granite Counters, High Ceilings, All Bedrooms Up, Walk-In Closet(s)
Heating Central
Cooling Central Air
Flooring Wood
Fireplaces Type Living Room
Fireplace Yes
Appliance Gas Oven, Gas Range, Microwave
Laundry Washer Hookup, Laundry Room
Exterior
Exterior Feature Lighting, Rain Gutters
Garage Garage
Garage Spaces 2.0
Garage Description 2.0
Pool None
Community Features Mountainous, Park
Utilities Available Cable Available, Electricity Available, Natural Gas Available, Phone Available, Sewer Connected, Water Available
View Y/N Yes
View Mountain(s), Neighborhood, Peek-A-Boo, Trees/Woods
Roof Type Tile
Accessibility None
Porch Rear Porch, Covered
Parking Type Garage
Attached Garage Yes
Total Parking Spaces 2
Private Pool No
Building
Lot Description 0-1 Unit/Acre
Story Two
Entry Level Two
Sewer Public Sewer
Water Public
Architectural Style Traditional
Level or Stories Two
New Construction No
Construction Status Turnkey
Schools
School District Las Virgenes
Others
Senior Community No
Tax ID 2072002091
Security Features Carbon Monoxide Detector(s),Smoke Detector(s)
Acceptable Financing Cash, Cash to Existing Loan, Cash to New Loan, Conventional, Cal Vet Loan, 1031 Exchange, FHA 203(b), FHA 203(k), FHA, Fannie Mae, Freddie Mac, VA Loan
Listing Terms Cash, Cash to Existing Loan, Cash to New Loan, Conventional, Cal Vet Loan, 1031 Exchange, FHA 203(b), FHA 203(k), FHA, Fannie Mae, Freddie Mac, VA Loan
Financing Cash
Special Listing Condition Standard
Read Less Info
Want to know what your home might be worth? Contact us for a FREE valuation!

Our team is ready to help you sell your home for the highest possible price ASAP

Bought with Mari Torres • eXp Realty of California Inc

"My job is to find and attract mastery-based agents to the office, protect the culture, and make sure everyone is happy! "






